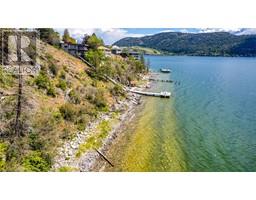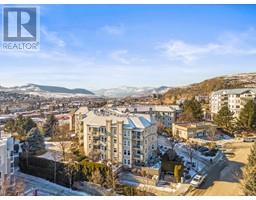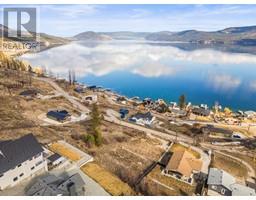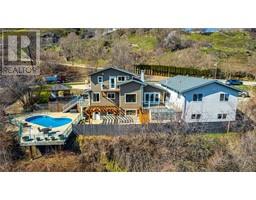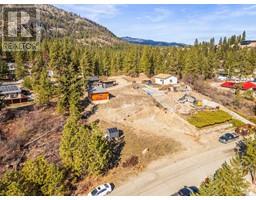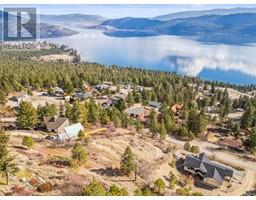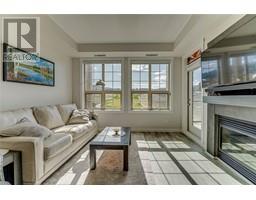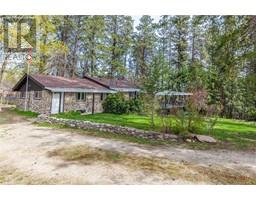725 Udell Road Okanagan North, Vernon, British Columbia, CA
Address: 725 Udell Road, Vernon, British Columbia
Summary Report Property
- MKT ID10352273
- Building TypeHouse
- Property TypeSingle Family
- StatusBuy
- Added2 weeks ago
- Bedrooms3
- Bathrooms2
- Area1884 sq. ft.
- DirectionNo Data
- Added On15 Jun 2025
Property Overview
Escape the noise and fast pace of the city and discover your slice of paradise on this serene and mostly flat 0.53-acre lot with Okanagan Lake views. Nestled in a peaceful rural setting, this solid 3-bedroom, 2-bathroom rancher with a walkout basement is bursting with potential & ready for your vision to transform it into your perfect getaway home. Plus, the massive 40’ x 40’ detached shop, fully heated with in-floor radiant heating, is ideal for hobbyists, mechanics, RV/ boat storage, or year-round projects. Space, versatility, and comfort, all in one. Enjoy nature at your doorstep: you're just minutes from the Killiney Beach boat launch, Crown Land access, and a short scenic drive to Fintry Provincial Park & waterfalls. Whether you're seeking a renovation project, a peaceful escape, or the ultimate shop-life setup, this property offers plenty of potential in a great location. Lake Views, Big Potential, and a Dream Shop – Your Rural Retreat Awaits! (id:51532)
Tags
| Property Summary |
|---|
| Building |
|---|
| Land |
|---|
| Level | Rooms | Dimensions |
|---|---|---|
| Second level | Bedroom | 10'4'' x 12'9'' |
| Full bathroom | 10'4'' x 5'1'' | |
| Primary Bedroom | 13'8'' x 14'7'' | |
| Living room | 13'9'' x 7'5'' | |
| Dining room | 13'9'' x 7'5'' | |
| Kitchen | 13'9'' x 8'1'' | |
| Main level | Foyer | 6'3'' x 6'1'' |
| Storage | 9'10'' x 11'3'' | |
| Partial bathroom | 6'5'' x 9'0'' | |
| Bedroom | 13'2'' x 13'9'' | |
| Family room | 13'2'' x 23'5'' | |
| Laundry room | 13'2'' x 10'10'' |
| Features | |||||
|---|---|---|---|---|---|
| See Remarks | Detached Garage(6) | Heated Garage | |||
| Refrigerator | Range - Electric | Washer & Dryer | |||



































