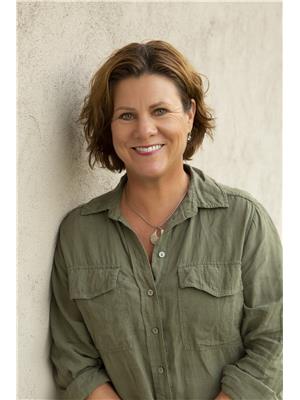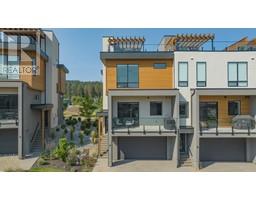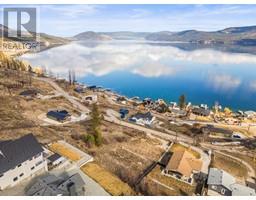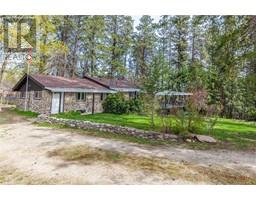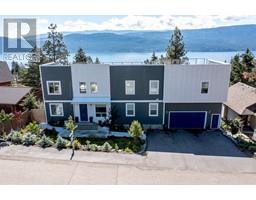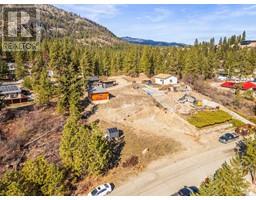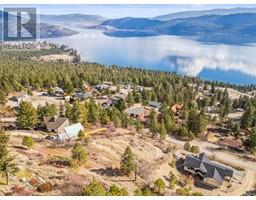3704 19th Street East Hill, Vernon, British Columbia, CA
Address: 3704 19th Street, Vernon, British Columbia
Summary Report Property
- MKT ID10336741
- Building TypeHouse
- Property TypeSingle Family
- StatusBuy
- Added1 days ago
- Bedrooms3
- Bathrooms3
- Area1924 sq. ft.
- DirectionNo Data
- Added On20 Jun 2025
Property Overview
Beautifully updated 3 bed, plus den, 3 bath move in ready home in East Hill with so much outdoor space and parking and tonnes of updates to enjoy! 2 bedrooms and 1.5 bathrooms on the main/upper level with a renovated kitchen (2018) with plenty of cabinet and counter space, beautiful hardwood floors throughout, and a partially covered deck. The dining and living areas are full of natural light, and a new electric fireplace. Very spacious for guests and family to visit. On the lower level, there is one bedroom and bathroom with a den/study that could be made into a small bedroom or even turn it back into a kitchen for a suite with the hookups already there! The recreation room downstairs is currently a crafters dream set up. Outside the gardens and yard are beautifully maintained with a patio and fully fenced area to enjoy all of the seasons in private. Tons of parking with double car garage and storage as well as plenty of driveway space for RV, cars, trucks, and other toys. New heat pump, gas furnace, gas HWT, garage door opener, washer and dryer (Sept 2024 to current= $35K+). All Poly B has been replaced in the home. Great neighbourhood and convenient location to town and amenities. Book your showing today, this is a MUST see! Motivated sellers! (id:51532)
Tags
| Property Summary |
|---|
| Building |
|---|
| Level | Rooms | Dimensions |
|---|---|---|
| Lower level | Storage | 12'9'' x 6'8'' |
| 4pc Bathroom | 7'9'' x 5' | |
| Laundry room | 7'9'' x 6'11'' | |
| Den | 9'11'' x 11'4'' | |
| Recreation room | 19'8'' x 14'10'' | |
| Bedroom | 11'7'' x 12'3'' | |
| Main level | Bedroom | 9'6'' x 11'4'' |
| 2pc Ensuite bath | 6'3'' x 4'6'' | |
| 3pc Bathroom | 6'3'' x 7'6'' | |
| Primary Bedroom | 13'1'' x 12'3'' | |
| Dining room | 13' x 11'8'' | |
| Living room | 13' x 17'9'' | |
| Kitchen | 14'1'' x 11'4'' |
| Features | |||||
|---|---|---|---|---|---|
| Balcony | Attached Garage(2) | Oversize | |||
| RV | Central air conditioning | ||||













































































