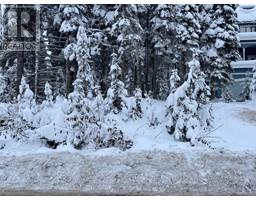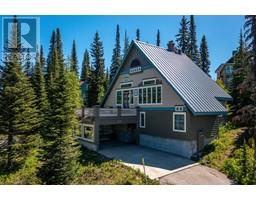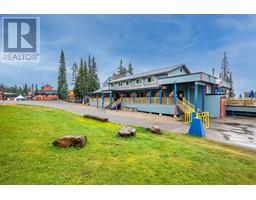9870 Pinnacles Road Silver Star, SILVER STAR, British Columbia, CA
Address: 9870 Pinnacles Road, Silver Star, British Columbia
Summary Report Property
- MKT ID10328357
- Building TypeFourplex
- Property TypeSingle Family
- StatusBuy
- Added15 weeks ago
- Bedrooms6
- Bathrooms6
- Area2562 sq. ft.
- DirectionNo Data
- Added On24 Dec 2024
Property Overview
Ski in Ski out Exceptional Income-Generating Investment Opportunity Seize the chance to own this completely renovated 4-plex, legally designated as a triplex with an additional suite. This property offers a unique blend of modern upgrades and incredible earning potential. Fully rented with reliable long-term tenants through spring, it currently generates a robust rental income of $6,650 per month, ensuring immediate returns. For added value, furniture is negotiable, with an estimated worth of $30,000, making this an ideal turnkey investment for savvy buyers. Roof is 2 year's old The property is situated on a medium residential R3-zoned lot, unlocking incredible development opportunities. This zoning permits: Single-family and duplex builds: Up to 20 dwellings (subject to municipal approval). Townhome developments: Up to 40 units (subject to municipal approval). Apartment complexes: Potentially up to 100 units (subject to municipal approval). Whether you're seeking a steady income stream or envisioning a larger-scale development project, this property offers the flexibility to fulfill your goals. Don’t miss out on this rare opportunity to own a high-yield asset with substantial growth potential. Contact us today to explore the possibilities and schedule your private viewing! We have a few more photos of the interior we can share with your realtor upon qualification. (id:51532)
Tags
| Property Summary |
|---|
| Building |
|---|
| Level | Rooms | Dimensions |
|---|---|---|
| Second level | Full bathroom | 4'11'' x 7'7'' |
| Bedroom | 9'6'' x 7'4'' | |
| Primary Bedroom | 9'8'' x 9'9'' | |
| Full bathroom | 6'6'' x 7'11'' | |
| Dining nook | 5'5'' x 11'9'' | |
| Primary Bedroom | 11' x 12'6'' | |
| Full bathroom | 4'5'' x 4'7'' | |
| Bedroom | 7'4'' x 9'5'' | |
| Primary Bedroom | 9'8'' x 9'11'' | |
| Lower level | Other | 3'6'' x 7'8'' |
| Primary Bedroom | 9' x 17'3'' | |
| Kitchen | 9' x 19'8'' | |
| Foyer | 7' x 7'9'' | |
| Full bathroom | 4'5'' x 6'9'' | |
| Main level | Kitchen | 4'9'' x 15'3'' |
| Dining room | 7'4'' x 8' | |
| Living room | 9'6'' x 9'8'' | |
| Foyer | 4' x 5'9'' | |
| Dining room | 11'3'' x 12'3'' | |
| Living room | 7'1'' x 11'3'' | |
| Full bathroom | 2'5'' x 6'6'' | |
| Kitchen | 9'8'' x 11'9'' | |
| Foyer | 5'10'' x 11'9'' | |
| Full bathroom | 4'5'' x 4'7'' | |
| Kitchen | 4'9'' x 15'3'' | |
| Dining room | 7'4'' x 8' | |
| Living room | 9'6'' x 9'8'' | |
| Foyer | 4' x 5'9'' |
| Features | |||||
|---|---|---|---|---|---|
| Balcony | Three Balconies | Street | |||



































































