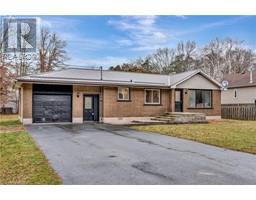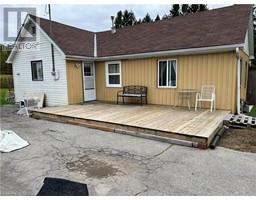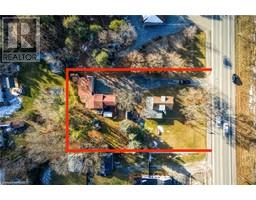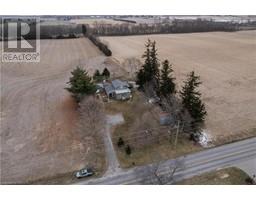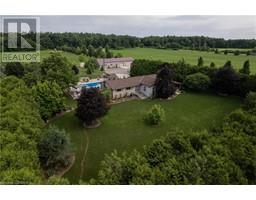1291 CHARLOTTEVILLE ROAD 8 Town of Simcoe, Simcoe, Ontario, CA
Address: 1291 CHARLOTTEVILLE ROAD 8, Simcoe, Ontario
Summary Report Property
- MKT ID40604130
- Building TypeHouse
- Property TypeSingle Family
- StatusBuy
- Added1 weeks ago
- Bedrooms4
- Bathrooms2
- Area1936 sq. ft.
- DirectionNo Data
- Added On17 Jun 2024
Property Overview
This 4 bedroom, 2 bath home has been well maintained and shows pride of ownership. It's nestled on a picturesque country property and only 10 minutes to the town of Simcoe, hiking/biking trails, beautiful beaches, parks, and Turkey Point Provincial Park. Kitchen has well built custom cherry cabinets, central island, and large windows with beautiful view of the park-like backyard. Enjoy entertaining on your spacious deck and gazebo area. All bedrooms are a good size and include shelving in closets, lower one has large above grade windows. The detached garage/shop has hydro and offers 545 sq.ft. of work and storage space. This property has in-law capability and would be a lovely location for an airbnb. Updates include roof 2017, eaves and fascia 2018, and furnace and a/c 2019. (id:51532)
Tags
| Property Summary |
|---|
| Building |
|---|
| Land |
|---|
| Level | Rooms | Dimensions |
|---|---|---|
| Second level | Family room | 19'8'' x 11'8'' |
| Eat in kitchen | 19'8'' x 11'8'' | |
| Third level | 4pc Bathroom | Measurements not available |
| Primary Bedroom | 15'8'' x 11'7'' | |
| Bedroom | 10'3'' x 10'0'' | |
| Bedroom | 13'2'' x 11'3'' | |
| Lower level | Bedroom | 18'0'' x 10'5'' |
| Main level | Mud room | 14'6'' x 7'5'' |
| 3pc Bathroom | Measurements not available | |
| Living room | 23'0'' x 11'2'' | |
| Foyer | 10'0'' x 8'6'' |
| Features | |||||
|---|---|---|---|---|---|
| Southern exposure | Conservation/green belt | Country residential | |||
| Automatic Garage Door Opener | Detached Garage | Carport | |||
| Covered | Dishwasher | Refrigerator | |||
| Stove | Water softener | Microwave Built-in | |||
| Hood Fan | Garage door opener | Central air conditioning | |||





















































