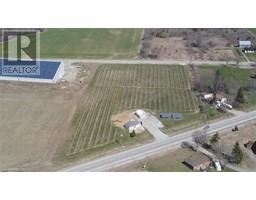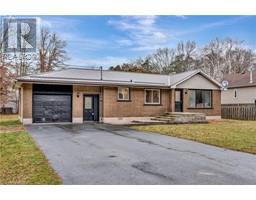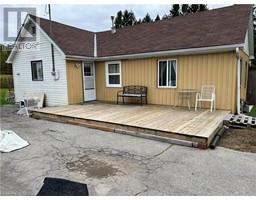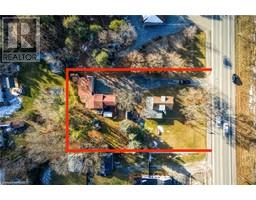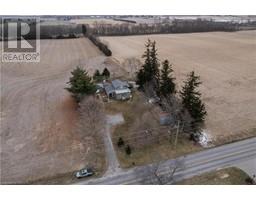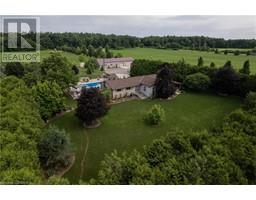197 NORFOLK Street S Town of Simcoe, Simcoe, Ontario, CA
Address: 197 NORFOLK Street S, Simcoe, Ontario
Summary Report Property
- MKT ID40606633
- Building TypeHouse
- Property TypeSingle Family
- StatusBuy
- Added1 weeks ago
- Bedrooms4
- Bathrooms2
- Area2087 sq. ft.
- DirectionNo Data
- Added On17 Jun 2024
Property Overview
Well maintained investment property located walking distance to downtown Simcoe. This up/down duplex is situated on a nice sized lot and is a great opportunity for investors looking to add to their portfolio. The bottom unit is spacious and has 9 foot ceilings. It offers 2 bedrooms plus den, 1 bathroom, many areas for storage space and a walkout to its own private deck. The upper unit has two separate entrances. It features 2 bedrooms, 1 bathroom and is bright and open. Both units include nice hardwood flooring, in suite laundry and have had many updates the last few years. The exterior offers a fenced yard, a good sized area for parking, and newer soffit/facia done a few years back. This property shows well and is in great shape. (id:51532)
Tags
| Property Summary |
|---|
| Building |
|---|
| Land |
|---|
| Level | Rooms | Dimensions |
|---|---|---|
| Second level | Foyer | 8'1'' x 6'4'' |
| Bedroom | 9'9'' x 12'6'' | |
| Bedroom | 11'7'' x 14'9'' | |
| 4pc Bathroom | 7'9'' x 7'7'' | |
| Kitchen | 11'8'' x 10'1'' | |
| Dining room | 15'6'' x 11'0'' | |
| Living room | 14'4'' x 19'4'' | |
| Basement | Laundry room | 18'7'' x 12'8'' |
| Utility room | 18'7'' x 12'9'' | |
| Lower level | 4pc Bathroom | 6'7'' x 7'8'' |
| Den | 10'1'' x 8'8'' | |
| Bedroom | 8'2'' x 12'4'' | |
| Bedroom | 10'0'' x 10'7'' | |
| Kitchen | 11'7'' x 10'3'' | |
| Dining room | 11'4'' x 8'9'' | |
| Living room | 14'6'' x 16'0'' |
| Features | |||||
|---|---|---|---|---|---|
| Paved driveway | Crushed stone driveway | None | |||
| Central air conditioning | |||||











































