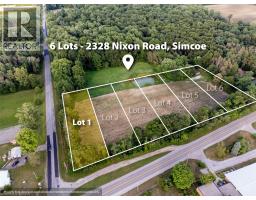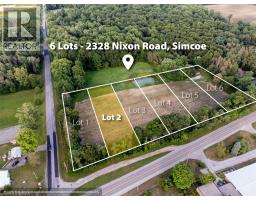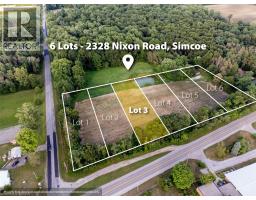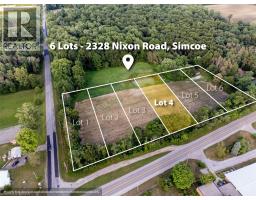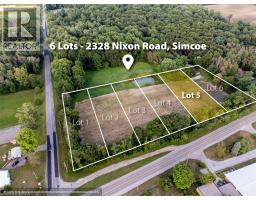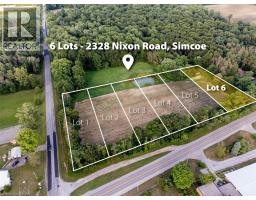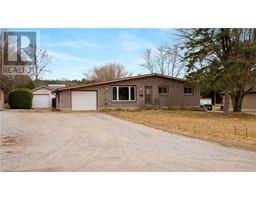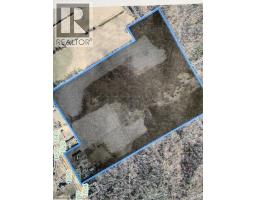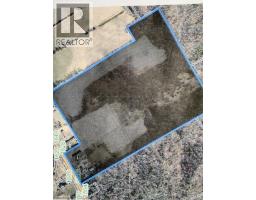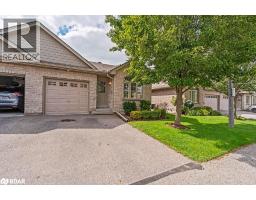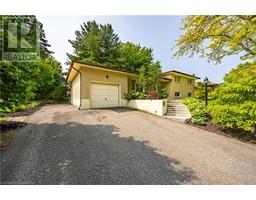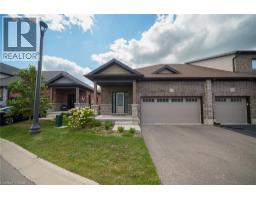2328 NIXON Road Nixon, Simcoe, Ontario, CA
Address: 2328 NIXON Road, Simcoe, Ontario
Summary Report Property
- MKT ID40747359
- Building TypeHouse
- Property TypeSingle Family
- StatusBuy
- Added2 days ago
- Bedrooms2
- Bathrooms3
- Area1247 sq. ft.
- DirectionNo Data
- Added On24 Aug 2025
Property Overview
Your Private Forest Retreat Awaits at 2328 Nixon Road. Welcome to this beautifully renovated bungalow set on nearly 17 acres of peaceful, mature forest. Blending modern luxury with tranquil rural living, this home is a true escape from the everyday. Inside, enjoy an open-concept kitchen and living space perfect for entertaining, featuring a gourmet kitchen with, abundant natural light, and a cozy fireplace. The main floor offers convenience with laundry, one en-suite bathroom, and a spacious primary retreat with a walk-in closet and forest views that feel like a private cottage getaway. The fully finished basement adds versatile living space, including a den/bedroom with its own three piece bath—ideal for guests, teens, or a home office. Outdoors, a large detached garage offers endless potential for a workshop or hobby space, while the expansive wooded property invites daily walks, wildlife watching, and year-round serenity. Prime Location: 10 mins to Simcoe for shopping & dining, 25 mins to Port Dover & Turkey Point beaches, 55 mins to Hamilton & 25 mins to Hwy 403. A local brewery just steps away—perfect for socializing. This isn't just a home—it's a lifestyle. Don’t miss this rare opportunity to own a secluded, move-in-ready retreat with modern flair and unmatched privacy. (id:51532)
Tags
| Property Summary |
|---|
| Building |
|---|
| Land |
|---|
| Level | Rooms | Dimensions |
|---|---|---|
| Basement | Cold room | 11'0'' x 4'6'' |
| 3pc Bathroom | Measurements not available | |
| Bonus Room | 11'0'' x 9'6'' | |
| Bedroom | 12'0'' x 13'0'' | |
| Recreation room | 17'0'' x 11'0'' | |
| Main level | Full bathroom | 10'8'' x 7'7'' |
| 2pc Bathroom | Measurements not available | |
| Primary Bedroom | 16'8'' x 13'9'' | |
| Living room | 17'0'' x 12'7'' | |
| Kitchen | 14'0'' x 9'0'' |
| Features | |||||
|---|---|---|---|---|---|
| Country residential | Detached Garage | Dryer | |||
| Refrigerator | Washer | Gas stove(s) | |||
| Central air conditioning | |||||












































