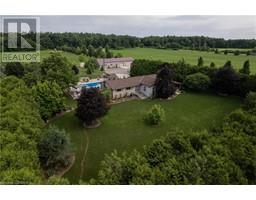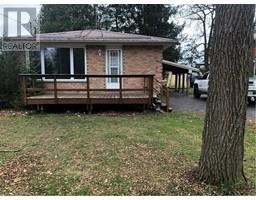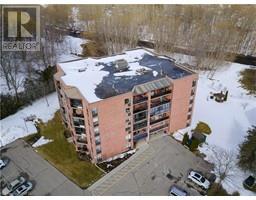24 SERVICEBERRY Lane Town of Simcoe, Simcoe, Ontario, CA
Address: 24 SERVICEBERRY Lane, Simcoe, Ontario
Summary Report Property
- MKT ID40691695
- Building TypeRow / Townhouse
- Property TypeSingle Family
- StatusBuy
- Added4 hours ago
- Bedrooms2
- Bathrooms3
- Area1755 sq. ft.
- DirectionNo Data
- Added On07 Feb 2025
Property Overview
Discover 24 Serviceberry Lane, a charming and energy-efficient bungalow in the tranquil Westwood Trails community of West Simcoe. This beautifully crafted home offers a thoughtful design, blending modern comforts with effortless style. Step inside to find 9-foot ceilings and an open-concept layout that feels both spacious and inviting. The kitchen is a standout, equipped with a large center island, pantry, soft-close cabinetry, and a tasteful backsplash, all complemented by premium KitchenAid appliances. The primary bedroom is your personal retreat, complete with a walk-in closet and a private ensuite featuring a quartz-topped vanity, a linen closet, and a fully tiled, walk-in shower with coordinated floor tiles. Gorgeous engineered hardwood floors flow throughout the main living spaces, adding warmth and character. From the dining area, step out to a 12’x16’ deck with a retractable sunshade, perfect for relaxing with a book or hosting friends on a sunny afternoon. The main-floor laundry room is as practical as it is stylish, offering a large stainless steel sink, custom-built storage, and an LG washer/dryer tower. It also connects directly to the spacious two-car garage, adding convenience to your daily routine. The fully finished basement provides even more living space, including a cozy family room, an additional bedroom, and a full four-piece bathroom. With lawn care included in the affordable $145 monthly condo fee, you’ll have more time to enjoy the things you love. Don’t miss the chance to call this low-maintenance, move-in-ready home your own. Experience the perfect blend of comfort and convenience at 24 Serviceberry Lane in West Simcoe! (id:51532)
Tags
| Property Summary |
|---|
| Building |
|---|
| Land |
|---|
| Level | Rooms | Dimensions |
|---|---|---|
| Basement | Other | 13'3'' x 24'7'' |
| Utility room | 14'9'' x 11'10'' | |
| 4pc Bathroom | 11'1'' x 7'9'' | |
| Bedroom | 11'1'' x 12'0'' | |
| Family room | 16'7'' x 23'7'' | |
| Main level | Foyer | 9'7'' x 17'9'' |
| Laundry room | 7'4'' x 11'1'' | |
| 2pc Bathroom | 3'6'' x 7'8'' | |
| 3pc Bathroom | 11'1'' x 9'2'' | |
| Primary Bedroom | 11'11'' x 13'7'' | |
| Kitchen | 16'7'' x 17'2'' | |
| Living room | 15'9'' x 13'7'' |
| Features | |||||
|---|---|---|---|---|---|
| Paved driveway | Automatic Garage Door Opener | Attached Garage | |||
| Visitor Parking | Central Vacuum - Roughed In | Dishwasher | |||
| Dryer | Refrigerator | Stove | |||
| Water softener | Washer | Microwave Built-in | |||
| Window Coverings | Garage door opener | Central air conditioning | |||


















































