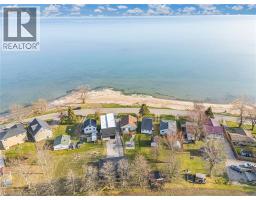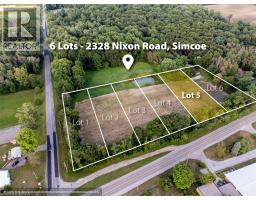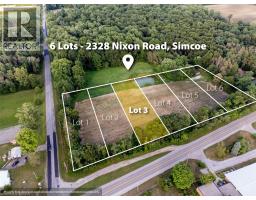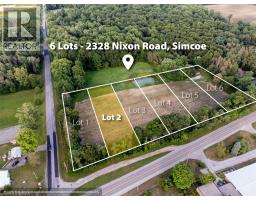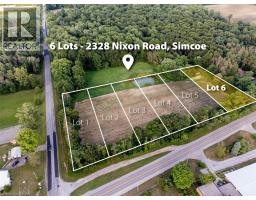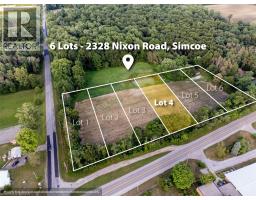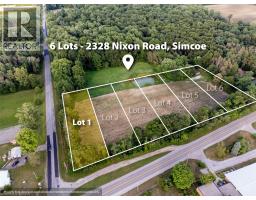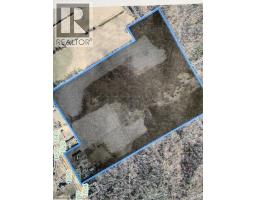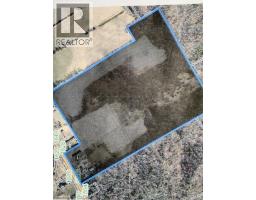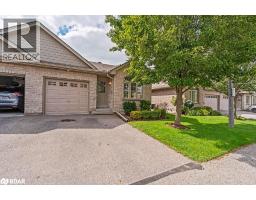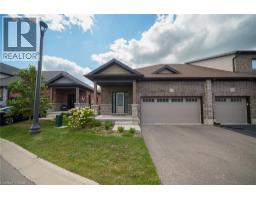26 TURNER Drive Town of Simcoe, Simcoe, Ontario, CA
Address: 26 TURNER Drive, Simcoe, Ontario
Summary Report Property
- MKT ID40741331
- Building TypeHouse
- Property TypeSingle Family
- StatusBuy
- Added3 weeks ago
- Bedrooms3
- Bathrooms2
- Area1326 sq. ft.
- DirectionNo Data
- Added On14 Aug 2025
Property Overview
Exquisitely-updated all-brick backsplit nestled in Simcoe’s serene south enclave bordering a conservation park. This 2+1 bedroom gem boasts 1326sf of luxurious living, including a fully finished basement. The main level captivates with brand new flooring, fresh paint, and abundant natural light streaming from three directions. The impressive kitchen is both functional and practical – new sleek s/s appliances, fresh countertops, & modern hardware. Two main floor bedrooms, adorned with the same elegant flooring, share a refreshed 4pc bathroom. The lower level dazzles with a spacious rec room anchored by a gas f/p, the third bedroom, a chic 2pc bath, a versatile utility/laundry room combo, and access to 1.5 car garage. The crown jewel is the breathtaking south-facing backyard, a private ‘Muskoka-like’ oasis featuring 12x11 screened gazebo, new decking, lush greenspace – ultimate space to host family & friends! Side yard offers ample greenspace for children to play, or for those with ‘green thumbs’ to hone their skills. Bonus: sand-point well for all your watering needs! Note: metal roof 2023, 100AMP, & double wide paved driveway. Steps to scenic Lynn Valley Trails & Brook Conservation Park. Mere minutes to Lake Erie sandy shores, town amenities, & beautiful Norfolk County countryside! This turn-key masterpiece redefines refined living – see it to believe it! (id:51532)
Tags
| Property Summary |
|---|
| Building |
|---|
| Land |
|---|
| Level | Rooms | Dimensions |
|---|---|---|
| Basement | Utility room | 14'10'' x 11'1'' |
| 2pc Bathroom | 4'10'' x 5'9'' | |
| Bedroom | 8'10'' x 11'1'' | |
| Recreation room | 13'1'' x 13'2'' | |
| Main level | Kitchen | 10'1'' x 10'6'' |
| Bedroom | 11'1'' x 10'6'' | |
| Primary Bedroom | 11'1'' x 11'1'' | |
| 4pc Bathroom | 6'1'' x 11'1'' | |
| Dining room | 15'5'' x 10'10'' | |
| Living room | 15'11'' x 13'5'' | |
| Foyer | 6'9'' x 7'8'' |
| Features | |||||
|---|---|---|---|---|---|
| Paved driveway | Attached Garage | Central Vacuum - Roughed In | |||
| Dishwasher | Dryer | Refrigerator | |||
| Stove | Washer | Window Coverings | |||
| Garage door opener | Central air conditioning | ||||



















































