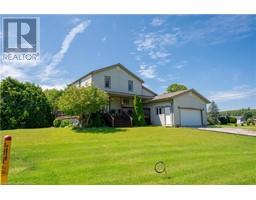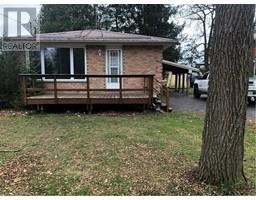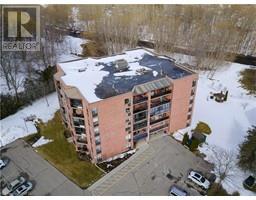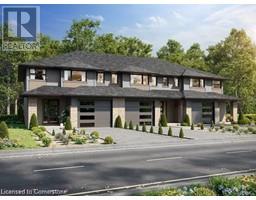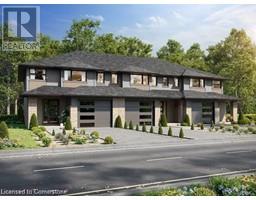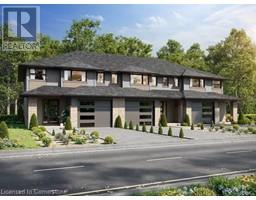41 WATERTHRUSH Lane Town of Simcoe, Simcoe, Ontario, CA
Address: 41 WATERTHRUSH Lane, Simcoe, Ontario
Summary Report Property
- MKT ID40685597
- Building TypeRow / Townhouse
- Property TypeSingle Family
- StatusBuy
- Added11 weeks ago
- Bedrooms3
- Bathrooms2
- Area1367 sq. ft.
- DirectionNo Data
- Added On18 Dec 2024
Property Overview
Welcome to 41 Waterthrush Lane! This desirable corner unit townhome is situated in the newly developed east end of Simcoe. Enjoy the benefits of freehold ownership with an undiviided interest in a common elements condo corporation, that looks after snow removal/grass cutting, roads & common elements within the complex for a low monthly fee. An accessible covered front porch leads into the front foyer of this bright bungalow. 3 bedrooms, an open floor-plan and main floor laundry allow easy living on one level close to shopping, and all town ammenities. The kitchen boasts white cabinetry, stainless steel appliances, a huge island, quartz countertops and a wealth of natural light. The primary bedroom features a spacious walk-in closet and ensuite. Fresh paint, luxury vinyl plank/laminate flooring throughout, a surprising amount of closet space and an attached/oversized single-car garage are added bonuses here. The unfinished basement with high ceilings and 3 large windows is ready for you to finish as you see fit. This is a great opportunity for families, executives, empty nesters and retirees alike. Call to arrange your showing today! (id:51532)
Tags
| Property Summary |
|---|
| Building |
|---|
| Land |
|---|
| Level | Rooms | Dimensions |
|---|---|---|
| Basement | Utility room | 6'11'' x 7'2'' |
| Other | 31'0'' x 51'9'' | |
| Main level | Laundry room | 8'11'' x 10'3'' |
| Kitchen | 17'10'' x 8'10'' | |
| Living room/Dining room | 17'9'' x 11'9'' | |
| Full bathroom | Measurements not available | |
| Primary Bedroom | 12'10'' x 16'5'' | |
| Bedroom | 9'3'' x 9'6'' | |
| 4pc Bathroom | Measurements not available | |
| Bedroom | 9'3'' x 9'2'' | |
| Foyer | 6'2'' x 8'10'' |
| Features | |||||
|---|---|---|---|---|---|
| Corner Site | Sump Pump | Attached Garage | |||
| Dishwasher | Dryer | Refrigerator | |||
| Stove | Water meter | Washer | |||
| Microwave Built-in | Hood Fan | Window Coverings | |||
| Central air conditioning | |||||








































