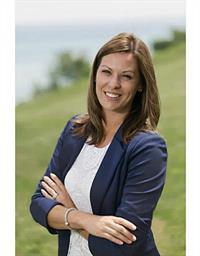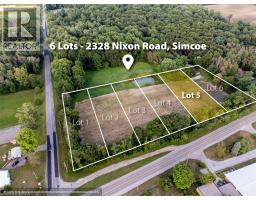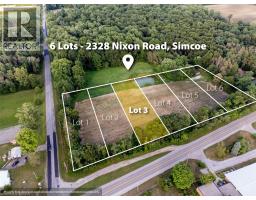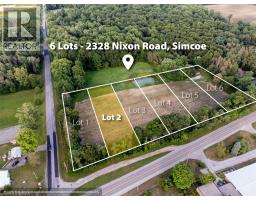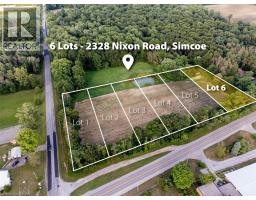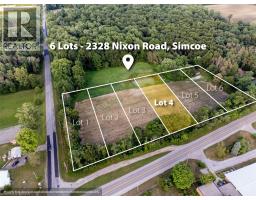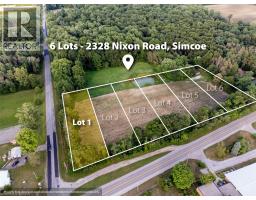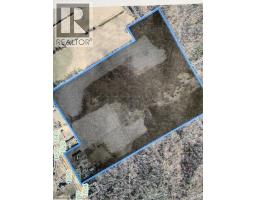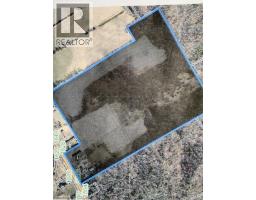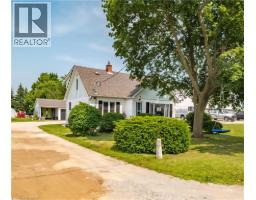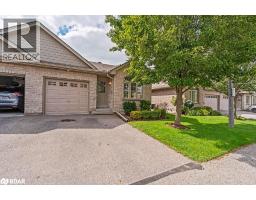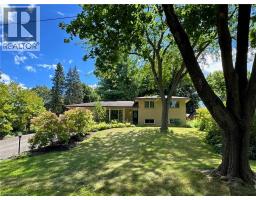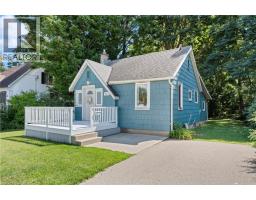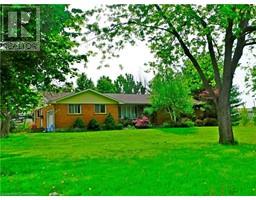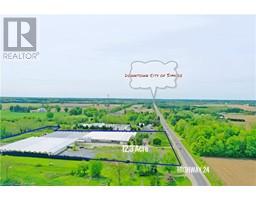49 MANN Avenue Town of Simcoe, Simcoe, Ontario, CA
Address: 49 MANN Avenue, Simcoe, Ontario
Summary Report Property
- MKT ID40740264
- Building TypeHouse
- Property TypeSingle Family
- StatusBuy
- Added6 weeks ago
- Bedrooms3
- Bathrooms3
- Area1350 sq. ft.
- DirectionNo Data
- Added On25 Aug 2025
Property Overview
Charming Brick Bungalow in desired Simcoe neighbourhood! Welcome to this meticulously maintained 2+1 bedroom, 2.5-bathroom brick bungalow, offered for sale for the very first time. This home is ideal for those seeking comfort, functionality, and main-floor living. Step inside to a bright and inviting living room featuring a cozy gas fireplace and gleaming hardwood floors installed just five years ago. The well-designed kitchen offers a walk-in pantry, built-in dishwasher, and a large window over the sink that fills the space with natural light. The primary bedroom includes its own private 2-piece ensuite, while the full basement—with 8’ ceilings—offers a partially finished layout with a 4-piece bathroom and third bedroom or additional living space. Enjoy your own private, partially fenced backyard complete with a 22' x 12' deck, an awning for shade, and a generous storage shed. Hot water taps in both the backyard and the attached garage add a unique touch of convenience. Whether you’re relaxing at home or entertaining outdoors, this property has all the features to support a peaceful lifestyle. Located just a short, scenic drive from all major cities in Southwestern Ontario, you'll also enjoy close proximity to Norfolk’s renowned beaches, marinas, golf courses, and seasonal farm stands. Don’t miss this rare opportunity to own a lovingly cared-for home in a welcoming community. (id:51532)
Tags
| Property Summary |
|---|
| Building |
|---|
| Land |
|---|
| Level | Rooms | Dimensions |
|---|---|---|
| Basement | Recreation room | 25'5'' x 18'10'' |
| 4pc Bathroom | 8'9'' x 7'11'' | |
| Bedroom | 13'6'' x 24'4'' | |
| Main level | 4pc Bathroom | 7'11'' x 6'7'' |
| Full bathroom | 7'11'' x 6'7'' | |
| Primary Bedroom | 13'7'' x 11'11'' | |
| Bedroom | 10'6'' x 12'0'' | |
| Eat in kitchen | 13'6'' x 14'6'' | |
| Family room | 12'0'' x 15'11'' | |
| Dining room | 13'6'' x 14'6'' | |
| Living room | 13'2'' x 13'1'' | |
| Foyer | 7'5'' x 5'0'' |
| Features | |||||
|---|---|---|---|---|---|
| Paved driveway | Automatic Garage Door Opener | Attached Garage | |||
| Dishwasher | Dryer | Refrigerator | |||
| Stove | Water softener | Washer | |||
| Window Coverings | Garage door opener | Central air conditioning | |||






























