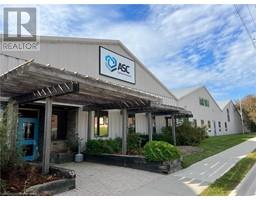275 COLBORNE Street N Town of Simcoe, Simcoe, Ontario, CA
Address: 275 COLBORNE Street N, Simcoe, Ontario
3 Beds2 BathsNo Data sqftStatus: Rent Views : 1006
Price
$2,300
Summary Report Property
- MKT ID40697684
- Building TypeHouse
- Property TypeSingle Family
- StatusRent
- Added1 weeks ago
- Bedrooms3
- Bathrooms2
- AreaNo Data sq. ft.
- DirectionNo Data
- Added On24 Mar 2025
Property Overview
Welcome to your dream home to Lease on Colborne Street North in Simcoe! This charming 3 bedroom, 2 bathroom single family house boasts a prime location with easy access to all the amenities. Step onto the covered front porch or relax on the back deck in the private yard. This carpet-free home features a spacious living room, dining room, and eat-in kitchen, perfect for entertaining. This gem backs onto Wellington Park! You can lease this home for $2400.00 plus utilities. Don't miss out on this opportunity. Book your showing today! (id:51532)
Tags
Single Family House 3 bedrooms
2 bathrooms
275 COLBORNE Street N Town of Simcoe
Ontario
for rent $2,300
houses for rent in Simcoe
houses for rent in Ontario
houses for rent in canada
| Property Summary |
|---|
Property Type
Single Family
Building Type
House
Storeys
2
Square Footage
1490 sqft
Subdivision Name
Town of Simcoe
Title
Freehold
Land Size
under 1/2 acre
Built in
1910
| Building |
|---|
Bedrooms
Above Grade
3
Bathrooms
Total
3
Partial
1
Interior Features
Appliances Included
Dishwasher, Dryer, Microwave, Refrigerator, Stove, Washer
Basement Type
Partial (Unfinished)
Building Features
Foundation Type
Poured Concrete
Style
Detached
Architecture Style
2 Level
Square Footage
1490 sqft
Rental Equipment
None
Structures
Porch
Heating & Cooling
Cooling
Central air conditioning
Heating Type
Forced air
Utilities
Utility Sewer
Municipal sewage system
Water
Municipal water
Exterior Features
Exterior Finish
Vinyl siding
Neighbourhood Features
Community Features
Community Centre, School Bus
Amenities Nearby
Golf Nearby, Hospital, Park, Place of Worship, Playground, Schools, Shopping
Maintenance or Condo Information
Maintenance Fees Include
Insurance
Parking
Total Parking Spaces
4
| Land |
|---|
Other Property Information
Zoning Description
R2
| Level | Rooms | Dimensions |
|---|---|---|
| Second level | 4pc Bathroom | 8'6'' x 7'9'' |
| Primary Bedroom | 13'11'' x 11'4'' | |
| Bedroom | 14'9'' x 8'3'' | |
| Bedroom | 10'2'' x 8'3'' | |
| Main level | Mud room | 10'1'' x 5'9'' |
| 2pc Bathroom | 6'2'' x 6'0'' | |
| Dining room | 17'2'' x 11'8'' | |
| Kitchen | 17'0'' x 11'2'' | |
| Living room | 17'1'' x 11'8'' |
| Features | |||||
|---|---|---|---|---|---|
| Dishwasher | Dryer | Microwave | |||
| Refrigerator | Stove | Washer | |||
| Central air conditioning | |||||



























