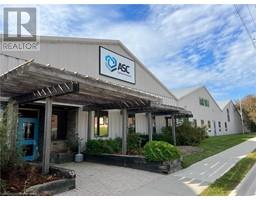6 BUTTERNUT Drive Town of Simcoe, Simcoe, Ontario, CA
Address: 6 BUTTERNUT Drive, Simcoe, Ontario
Summary Report Property
- MKT ID40682355
- Building TypeHouse
- Property TypeSingle Family
- StatusRent
- Added2 weeks ago
- Bedrooms5
- Bathrooms4
- AreaNo Data sq. ft.
- DirectionNo Data
- Added On23 Dec 2024
Property Overview
Welcome to 6 Butternut Drive, a stunning 5-bedroom, 3.5 bathroom family home nestled in a peaceful community in Simcoe, Norfolk County. This home greets you with an open-concept living space, featuring modern finishes throughout. The spacious living room is filled with natural light, creating a warm and inviting atmosphere perfect for relaxing or entertaining guests. The gourmet kitchen boasts sleek countertops, stainless steel appliances, and a large island, offering both style and functionality for everyday living and special gatherings. With over 2,500 square feet of living space, this home offers endless possibilities for comfort and style. Situated just minutes from local schools, parks, shopping, and all the amenities that Simcoe has to offer, this home combines ease, convenience, and charm in one desirable package. (id:51532)
Tags
| Property Summary |
|---|
| Building |
|---|
| Land |
|---|
| Level | Rooms | Dimensions |
|---|---|---|
| Second level | 4pc Bathroom | Measurements not available |
| 4pc Bathroom | Measurements not available | |
| 4pc Bathroom | Measurements not available | |
| Bedroom | 11'6'' x 12'8'' | |
| Bedroom | 12'2'' x 11'0'' | |
| Bedroom | 12'0'' x 11'0'' | |
| Bedroom | 11'6'' x 12'9'' | |
| Primary Bedroom | 12'11'' x 12'0'' | |
| Main level | 2pc Bathroom | Measurements not available |
| Kitchen | 12'0'' x 25'0'' | |
| Great room | 16'2'' x 25'0'' | |
| Dining room | 12'6'' x 11'0'' | |
| Den | 8'6'' x 8'4'' |
| Features | |||||
|---|---|---|---|---|---|
| Paved driveway | Automatic Garage Door Opener | Attached Garage | |||
| Dishwasher | Dryer | Refrigerator | |||
| Stove | Washer | Garage door opener | |||
| Central air conditioning | |||||










































