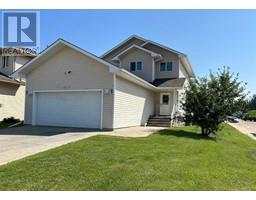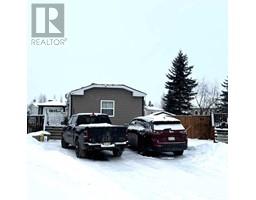1000 7 Street SW, Slave Lake, Alberta, CA
Address: 1000 7 Street SW, Slave Lake, Alberta
4 Beds2 Baths1564 sqftStatus: Buy Views : 344
Price
$423,000
Summary Report Property
- MKT IDA2171652
- Building TypeHouse
- Property TypeSingle Family
- StatusBuy
- Added16 weeks ago
- Bedrooms4
- Bathrooms2
- Area1564 sq. ft.
- DirectionNo Data
- Added On09 Dec 2024
Property Overview
Modified Bi-level on 7th Street SW features 4 bedrooms and 2 bathrooms. Spacious primary suite boasts a generous walk-in closet. Ensuite bathroom offers a separate shower and large soaking tub. Main floor's open layout includes a kitchen with expansive island, Dura ceramic floors, and dining area with patio doors leading to a spacious deck and fenced yard. RV parking available with rear alley access. Heated double attached garage and central air conditioning provide comfort year-round. With its spacious rooms, well designed living areas, outdoor amenities this is truly the perfect place to call home. (id:51532)
Tags
| Property Summary |
|---|
Property Type
Single Family
Building Type
House
Square Footage
1564.35 sqft
Title
Freehold
Land Size
6559 sqft|4,051 - 7,250 sqft
Built in
2002
Parking Type
Attached Garage(2),RV
| Building |
|---|
Bedrooms
Above Grade
3
Below Grade
1
Bathrooms
Total
4
Interior Features
Appliances Included
Refrigerator, Oven - Electric, Dishwasher, Freezer, Garburator, Hood Fan, Washer & Dryer
Flooring
Hardwood, Laminate, Vinyl
Basement Type
Full (Partially finished)
Building Features
Foundation Type
Poured Concrete
Style
Detached
Architecture Style
Bi-level
Construction Material
Poured concrete, Wood frame
Square Footage
1564.35 sqft
Total Finished Area
1564.35 sqft
Structures
Deck
Heating & Cooling
Cooling
Central air conditioning
Heating Type
Forced air
Exterior Features
Exterior Finish
Concrete
Neighbourhood Features
Community Features
Golf Course Development, Lake Privileges, Fishing
Amenities Nearby
Golf Course, Schools, Shopping, Water Nearby
Parking
Parking Type
Attached Garage(2),RV
Total Parking Spaces
5
| Land |
|---|
Lot Features
Fencing
Fence
Other Property Information
Zoning Description
RPSL
| Level | Rooms | Dimensions |
|---|---|---|
| Second level | Primary Bedroom | 12.50 Ft x 18.42 Ft |
| 4pc Bathroom | 9.25 Ft x 12.42 Ft | |
| Other | 8.00 Ft x 5.67 Ft | |
| Lower level | Roughed-In Bathroom | 6.75 Ft x 10.08 Ft |
| Bedroom | 14.67 Ft x 11.00 Ft | |
| Laundry room | 13.17 Ft x 18.67 Ft | |
| Recreational, Games room | 12.67 Ft x 33.67 Ft | |
| Main level | Living room | 18.37 Ft x 11.83 Ft |
| Kitchen | 12.14 Ft x 10.08 Ft | |
| Dining room | 13.08 Ft x 11.67 Ft | |
| Bedroom | 12.17 Ft x 12.75 Ft | |
| Bedroom | 10.17 Ft x 12.58 Ft | |
| 4pc Bathroom | 5.00 Ft x 9.00 Ft |
| Features | |||||
|---|---|---|---|---|---|
| Attached Garage(2) | RV | Refrigerator | |||
| Oven - Electric | Dishwasher | Freezer | |||
| Garburator | Hood Fan | Washer & Dryer | |||
| Central air conditioning | |||||


































