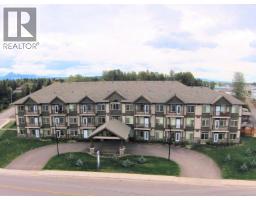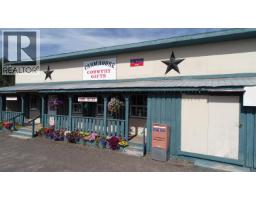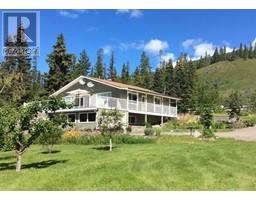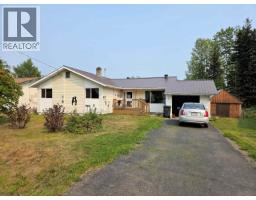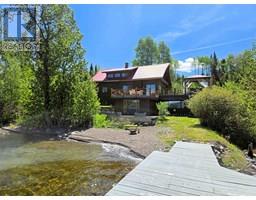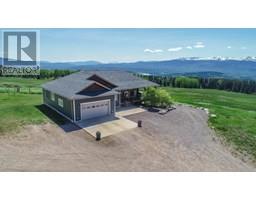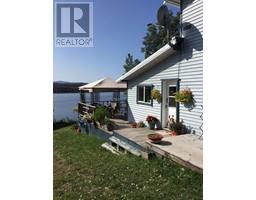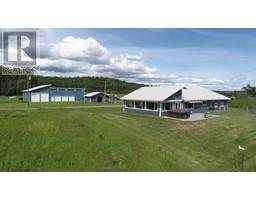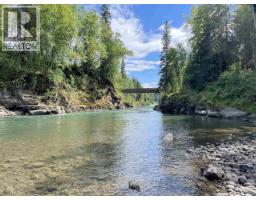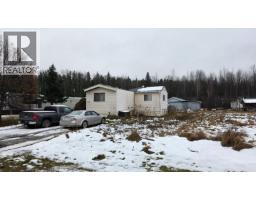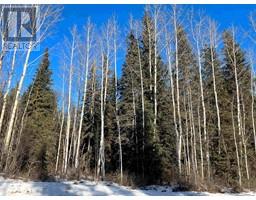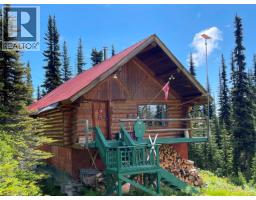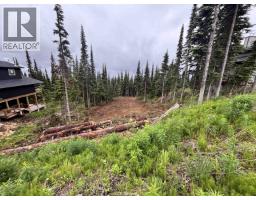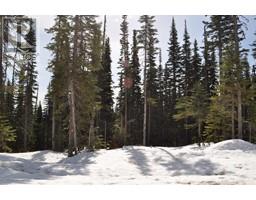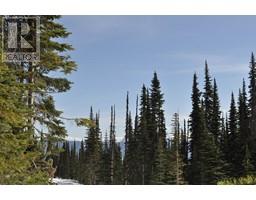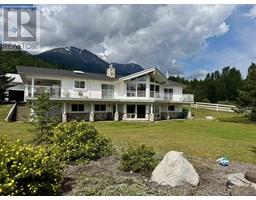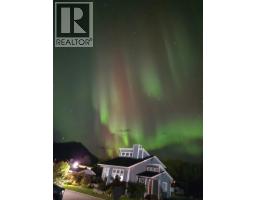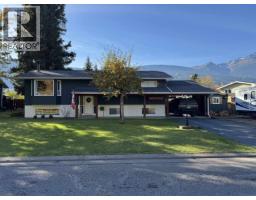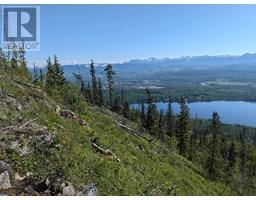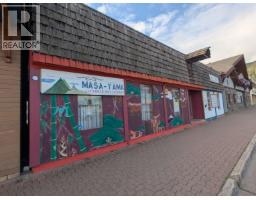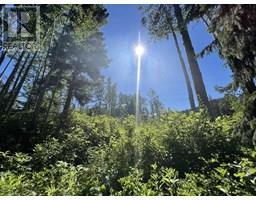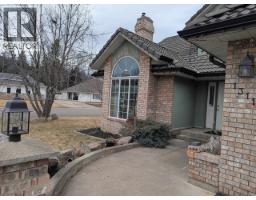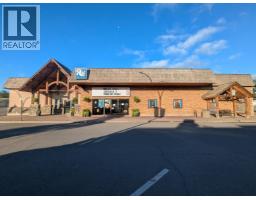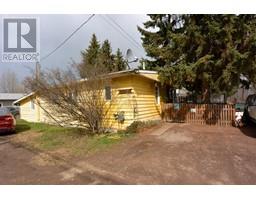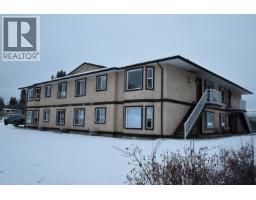1118 PARKSIDE AVENUE, Smithers, British Columbia, CA
Address: 1118 PARKSIDE AVENUE, Smithers, British Columbia
Summary Report Property
- MKT IDR3008675
- Building TypeHouse
- Property TypeSingle Family
- StatusBuy
- Added17 weeks ago
- Bedrooms5
- Bathrooms3
- Area2536 sq. ft.
- DirectionNo Data
- Added On12 Oct 2025
Property Overview
Welcome to this brand new executive-style home located in the desirable Ambleside neighbourhood—a perfect blend of luxury, functionality, and versatility. Thoughtfully designed, this impressive property features a spacious 3 bedroom main residence along with a fully self-contained 2-bedroom attached suite, ideal for extended family, guests, or potential rental income. This home features vaulted ceilings, high-end finishings, and lots of windows. Other features include both an attached and detached garage. Set on a generously sized lot 9,222sq' lot, this property offers executive-level comfort with the versatility and space to meet a variety of lifestyle needs. Whether you're looking to upsize, invest, or accommodate multigenerational living, this stunning home in Smithers delivers it all. (id:51532)
Tags
| Property Summary |
|---|
| Building |
|---|
| Level | Rooms | Dimensions |
|---|---|---|
| Main level | Living room | 14 ft ,2 in x 15 ft |
| Dining room | 10 ft ,1 in x 8 ft ,9 in | |
| Kitchen | 10 ft ,1 in x 9 ft ,6 in | |
| Foyer | 9 ft ,4 in x 11 ft ,8 in | |
| Laundry room | 7 ft ,4 in x 7 ft ,8 in | |
| Primary Bedroom | 12 ft ,3 in x 11 ft ,6 in | |
| Bedroom 2 | 13 ft ,7 in x 13 ft ,9 in | |
| Bedroom 3 | 11 ft ,7 in x 10 ft ,1 in | |
| Kitchen | 11 ft ,4 in x 11 ft | |
| Dining room | 11 ft ,4 in x 8 ft ,1 in | |
| Living room | 11 ft ,4 in x 14 ft ,6 in | |
| Primary Bedroom | 14 ft ,2 in x 11 ft ,4 in | |
| Bedroom 4 | 10 ft ,1 in x 10 ft ,5 in |
| Features | |||||
|---|---|---|---|---|---|
| Detached Garage | Garage(1) | Open | |||
| Washer | Dryer | Refrigerator | |||
| Stove | Dishwasher | Central air conditioning | |||
| Fireplace(s) | |||||










































