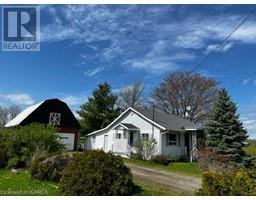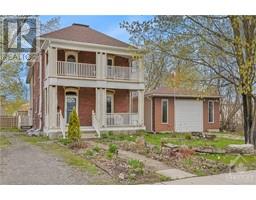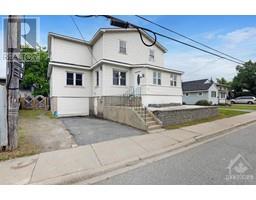192 HAROLD STREET Ferrara Meadows, Smiths Falls, Ontario, CA
Address: 192 HAROLD STREET, Smiths Falls, Ontario
Summary Report Property
- MKT ID1392333
- Building TypeHouse
- Property TypeSingle Family
- StatusBuy
- Added1 weeks ago
- Bedrooms4
- Bathrooms3
- Area0 sq. ft.
- DirectionNo Data
- Added On18 Jun 2024
Property Overview
Welcome to Ferrara Meadows Community! This charming home features 2+2 bdrms, 2 ½ baths, and an open floor plan that’s perfect for entertaining. The spacious kitchen island is an ideal spot for family gatherings. From the LVRM, step through the patio door to your private, fenced-in backyard, surrounded by mature trees—a serene oasis where nature meets relaxation. Gas hook-up is ready for your fancy BBQ. Large primary room boasts a walk-in closet and an enclosed hallway leading to a private 4pc bath. The 2nd bedroom can serve as an office, and the main floor includes convenient laundry facilities. Venture downstairs to the newly finished basement, complete with beautiful vinyl flooring, a spacious recreation room, 2 bdrms and a 3pc bath. Ample storage space ensures both comfort and convenience. Located in a fantastic family-oriented neighborhood, this home is just steps away from the Cataraquai Trail, shopping, restaurants, and the Rideau Canal. Pack your bags and get ready to MOVE-IN! (id:51532)
Tags
| Property Summary |
|---|
| Building |
|---|
| Land |
|---|
| Level | Rooms | Dimensions |
|---|---|---|
| Basement | Bedroom | 10'10" x 15'8" |
| Bedroom | 10'7" x 10'5" | |
| 3pc Bathroom | 6'6" x 8'0" | |
| Family room | 22'2" x 27'9" | |
| Storage | 16'8" x 17'11" | |
| Main level | Living room/Dining room | 26'5" x 16'4" |
| Kitchen | 9'0" x 12'10" | |
| Primary Bedroom | 13'9" x 12'6" | |
| Bedroom | 10'11" x 13'1" | |
| Full bathroom | 5'0" x 10'6" | |
| 2pc Bathroom | 5'7" x 10'7" | |
| Foyer | 6'9" x 11'10" |
| Features | |||||
|---|---|---|---|---|---|
| Attached Garage | Refrigerator | Dishwasher | |||
| Dryer | Hood Fan | Stove | |||
| Washer | Blinds | Central air conditioning | |||
















































