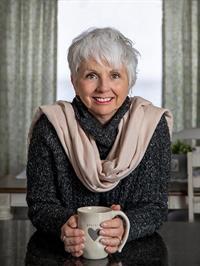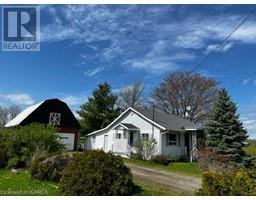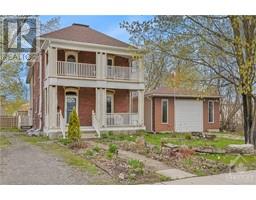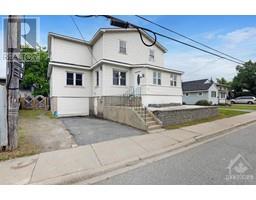31 BROADVIEW AVENUE E BROCKVILLE ST AND BROADVIEW, Smiths Falls, Ontario, CA
Address: 31 BROADVIEW AVENUE E, Smiths Falls, Ontario
Summary Report Property
- MKT ID1397258
- Building TypeHouse
- Property TypeSingle Family
- StatusBuy
- Added1 weeks ago
- Bedrooms3
- Bathrooms2
- Area0 sq. ft.
- DirectionNo Data
- Added On17 Jun 2024
Property Overview
Welcome to 31 Broadview Ave E. A lovely bungalow located in a sought after, established neighborhood, close to shopping, parks and schools. Everything is on one level making it ideal for young family or empty nesters. This home is bright, airy and open with a great layout. You will love the new custom kitchen with loads of cabinets and counter space. The living room offers an abundance of natural light with windows all across the back. This area is very spacious and could easily accommodate a dining room. The walk up attic that is great for storage.The garden doors lead to a beautiful fenced backyard with a patio and gazebo. What a great space for entertaining. Enjoy lots of storage with a convenient shed attached to the carport and an additional shed in the back. There have been some considerable upgrades in the last few years, including a new custom Kitchen and Furnace in 2023, A/C 2022, and updated Bath. Quick closing available. Don't miss your opportunity to view this home (id:51532)
Tags
| Property Summary |
|---|
| Building |
|---|
| Land |
|---|
| Level | Rooms | Dimensions |
|---|---|---|
| Main level | Kitchen | 14'11" x 9'10" |
| Dining room | 8'10" x 7'9" | |
| Living room | 23'3" x 23'1" | |
| Primary Bedroom | 13'1" x 11'2" | |
| Bedroom | 13'6" x 8'11" | |
| Bedroom | 9'3" x 9'2" | |
| Full bathroom | 9'2" x 6'4" | |
| Laundry room | 8'8" x 6'11" | |
| Pantry | 6'8" x 3'5" | |
| Foyer | 7'9" x 4'1" |
| Features | |||||
|---|---|---|---|---|---|
| Flat site | Gazebo | Carport | |||
| Surfaced | Refrigerator | Dishwasher | |||
| Dryer | Microwave Range Hood Combo | Stove | |||
| Washer | Central air conditioning | ||||














































