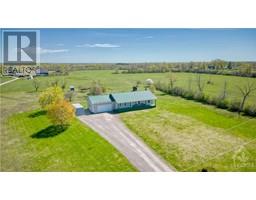186 COUNTY RD 8 ROAD TOLEDO, Toledo, Ontario, CA
Address: 186 COUNTY RD 8 ROAD, Toledo, Ontario
Summary Report Property
- MKT ID1383777
- Building TypeHouse
- Property TypeSingle Family
- StatusBuy
- Added1 weeks ago
- Bedrooms3
- Bathrooms1
- Area0 sq. ft.
- DirectionNo Data
- Added On17 Jun 2024
Property Overview
Beautiful brick bungalow in the country on 1.5 acres. First time this property has been offered for sale. It has been home to the same family for many years. You will appreciate the pride of ownership and the privacy it offers. Sitting back from the road it is surrounded by mature trees, perennial beds and nature. The open floor plan offers 3 bedrooms, Bath, large open living room and formal dining room. The lower level has a good sized family room with wood fireplace( as is) and plenty of storage. You will love the 3 season room and the beautiful covered patio for relaxing and entertaining. The double detached garage offers room for two cars and work shop or storage space. Centrally located to Brockville and Smiths Falls High speed internet offered by Bell Fibe or xplornet. Recent upgrades Furnace 2023, A/C 2023, Front door 2023 Light fixtures and Freshly painted Note: Barn in pictures is on neighbors property (id:51532)
Tags
| Property Summary |
|---|
| Building |
|---|
| Land |
|---|
| Level | Rooms | Dimensions |
|---|---|---|
| Lower level | Family room | 16'8" x 16'1" |
| Storage | 34'1" x 11'8" | |
| Main level | Kitchen | 19'6" x 8'6" |
| Dining room | 12'8" x 11'6" | |
| Living room | 19'6" x 11'10" | |
| Foyer | 10'6" x 3'4" | |
| Primary Bedroom | 13'1" x 10'7" | |
| Bedroom | 13'1" x 9'1" | |
| Bedroom | 9'6" x 9'6" | |
| Full bathroom | 8'6" x 5'6" | |
| Laundry room | 6'1" x 2'5" | |
| Solarium | 16'8" x 12'8" |
| Features | |||||
|---|---|---|---|---|---|
| Acreage | Flat site | Automatic Garage Door Opener | |||
| Detached Garage | Refrigerator | Oven - Built-In | |||
| Cooktop | Dishwasher | Hood Fan | |||
| Blinds | Central air conditioning | ||||


































