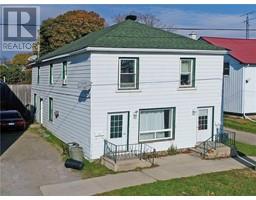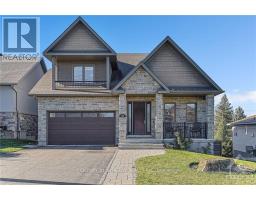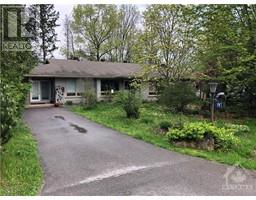57 OGDEN AVENUE, Smiths Falls, Ontario, CA
Address: 57 OGDEN AVENUE, Smiths Falls, Ontario
Summary Report Property
- MKT IDX11949534
- Building TypeDuplex
- Property TypeMulti-family
- StatusBuy
- Added5 weeks ago
- Bedrooms4
- Bathrooms2
- Area0 sq. ft.
- DirectionNo Data
- Added On31 Mar 2025
Property Overview
Welcome to 57 Ogden Ave. This stunning brick duplex offers a fantastic opportunity for homeowners, the perfect multi - generation home and investment opportunity. Situated in a prime location within walking distance to downtown, shopping and recreation, this property boasts timeless charm and modern functionality. The main floor unit features a spacious one- bedroom layout with 4 pc bath, a lovely well appointed kitchen with plenty of cabinet and counter space, cozy living room and the convenience of in-suite laundry. The upstairs apartment is equally impressive offering two- bedrooms, kitchen, dining room, 4 pc bath, laundry, and a unique loft space perfect for family room, additional bedroom, home office /studio.This unit also has its own hydro metre, providing separate utility a valuable feature for rental income. Double driveway with ample parking, one-car garage with workshop, beautiful back deck ideal for entertaining and relaxing, deep backyard space, great for children to run and play.This duplex can easily be converted back into a spacious 4+ bedroom single family home with minimal effort making it a flexible option for a variety of needs. Whether you're looking for a multi unit rental property or a charming family home with income potential, this duplex is a must see. Don't miss out on this rare opportunity in the heart of Smiths Falls. (id:51532)
Tags
| Property Summary |
|---|
| Building |
|---|
| Land |
|---|
| Level | Rooms | Dimensions |
|---|---|---|
| Second level | Kitchen | 3.47 m x 1.52 m |
| Bedroom | 2.84 m x 3.27 m | |
| Bedroom 2 | 2.48 m x 3.02 m | |
| Third level | Loft | 8.22 m x 4.34 m |
| Main level | Kitchen | 5.31 m x 3.45 m |
| Living room | 4.62 m x 3.21 m | |
| Bedroom | 3.84 m x 3.76 m | |
| Bathroom | 2.12 m x 1.47 m |
| Features | |||||
|---|---|---|---|---|---|
| Detached Garage | Water Heater | ||||
















































