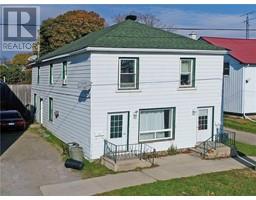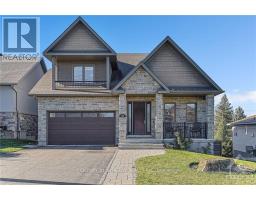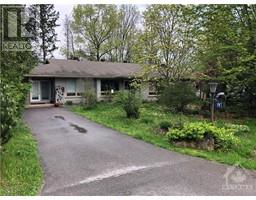9 DAVIS DRIVE, Smiths Falls, Ontario, CA
Address: 9 DAVIS DRIVE, Smiths Falls, Ontario
Summary Report Property
- MKT IDX11940698
- Building TypeHouse
- Property TypeSingle Family
- StatusBuy
- Added4 weeks ago
- Bedrooms4
- Bathrooms4
- Area0 sq. ft.
- DirectionNo Data
- Added On06 Apr 2025
Property Overview
Welcome to 9 Davis Drive. This home features 4 bedrooms and 4 bathrooms offering ample space for a growing family. The generous kitchen is filled with natural light from large windows providing a bright and welcoming atmosphere. Patio doors in both the dining area of the kitchen and the main-floor family room located adjacent to the kitchen, allows for easy access to outdoor living spaces, enhancing the home's flow and connection to the outdoors. This home boasts a formal dining and a separate living room, perfect for hosting guests or enjoying quiet evenings. The main floor also includes a convenient 2pc bathroom, as well a laundry room with direct access to a double-car garage. Upon entering, you'll be greeted by a lovely foyer that provides a sense of space and elegance, highlighted by an oak stair case leading to a spacious hallway on the 2nd level. The large primary bedroom offers a retreat like setting complimented by a 5 pc ensuite ( whirlpool tub, separate shower & a double sink vanity) AND a walk in closet providing plenty of room with built in shelving. More Important features include: gas f/p in the family room ( inspected in 2023) , central air ( 2020), gas furnace ( 2011 - 15 yr warranty til April 2026 & inspected yearly), Shingles ( 2015), Windows ( June 2007 - 20 yr warranty) (id:51532)
Tags
| Property Summary |
|---|
| Building |
|---|
| Level | Rooms | Dimensions |
|---|---|---|
| Second level | Other | 2.99 m x 3 m |
| Primary Bedroom | 5.52 m x 3.51 m | |
| Bedroom 2 | 3.63 m x 3.35 m | |
| Bedroom 3 | 3.2 m x 3.08 m | |
| Bedroom 4 | 2.68 m x 3.41 m | |
| Bathroom | 3.47 m x 1.25 m | |
| Bathroom | 2.59 m x 2.99 m | |
| Main level | Family room | 5.12 m x 3.41 m |
| Kitchen | 7.62 m x 2.47 m | |
| Dining room | 3.41 m x 3.41 m | |
| Living room | 5.24 m x 3.41 m |
| Features | |||||
|---|---|---|---|---|---|
| Attached Garage | Garage door opener remote(s) | Central Vacuum | |||
| Water Heater | Blinds | Dishwasher | |||
| Dryer | Garage door opener | Microwave | |||
| Hood Fan | Stove | Washer | |||
| Refrigerator | Central air conditioning | Fireplace(s) | |||




















































