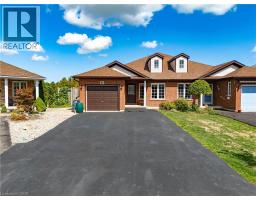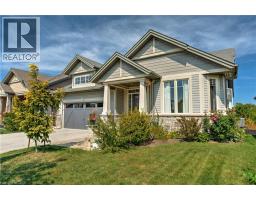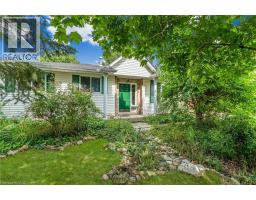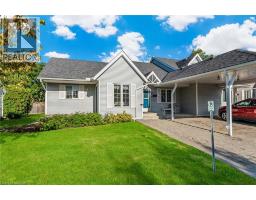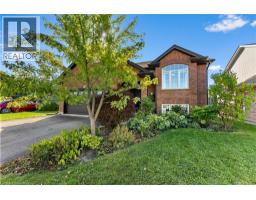124 COLLEGE Street Unit# 7 057 - Smithville, Smithville, Ontario, CA
Address: 124 COLLEGE Street Unit# 7, Smithville, Ontario
Summary Report Property
- MKT ID40768677
- Building TypeRow / Townhouse
- Property TypeSingle Family
- StatusBuy
- Added3 weeks ago
- Bedrooms3
- Bathrooms2
- Area1487 sq. ft.
- DirectionNo Data
- Added On02 Oct 2025
Property Overview
Quiet, convenient, move-in ready townhome in the heart of Smithville! This 2-storey, 3-bedroom condo townhome sits in a private 10-unit enclave, and located within walking distance of the local grocery store, elementary school, banks, and other amenities. The main level features durable LVP flooring (2023), fresh paint throughout, and a bright, open concept living/dining room with patio doors to a private 2-level deck. There is also a 2-piece washroom on the main level. Upstairs, you’ll find a spacious primary bedroom with a walk-in closet, two additional bedrooms for family/guests/home office, and a handy dedicated laundry room with a laundry sink. Built in 2009, the home offers 1,487 sq ft above-grade, plus an unfinished 729 sq ft basement with roughed-in plumbing for a future bathroom—an ideal space for a future rec room or storage. The complex roof was replaced in 2024 and is managed by the condominium corporation (covered through condo fees). Parking is easy with a single driveway space and ample visitor parking. A quiet setting with super-convenient access to everything Smithville has to offer — welcome home! (id:51532)
Tags
| Property Summary |
|---|
| Building |
|---|
| Land |
|---|
| Level | Rooms | Dimensions |
|---|---|---|
| Second level | Laundry room | 6'11'' x 5'6'' |
| 4pc Bathroom | 7'9'' x 7'6'' | |
| Bedroom | 11'6'' x 12'10'' | |
| Bedroom | 11'6'' x 10'6'' | |
| Primary Bedroom | 15'11'' x 11'0'' | |
| Basement | Other | 35'4'' x 23'10'' |
| Main level | Dining room | 9'3'' x 12'5'' |
| Living room | 23'9'' x 10'0'' | |
| 2pc Bathroom | 6'11'' x 3'11'' | |
| Kitchen | 8'10'' x 10'9'' | |
| Foyer | 9'0'' x 12'5'' |
| Features | |||||
|---|---|---|---|---|---|
| Cul-de-sac | Balcony | Sump Pump | |||
| Automatic Garage Door Opener | Attached Garage | Central Vacuum - Roughed In | |||
| Dishwasher | Dryer | Refrigerator | |||
| Stove | Washer | Microwave Built-in | |||
| Window Coverings | Garage door opener | Central air conditioning | |||













































