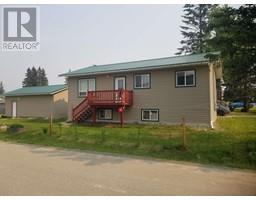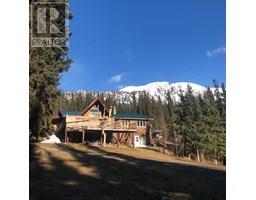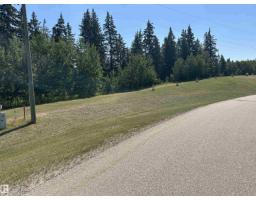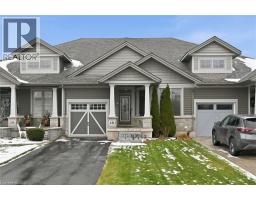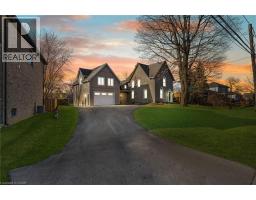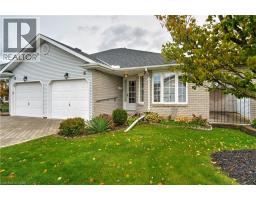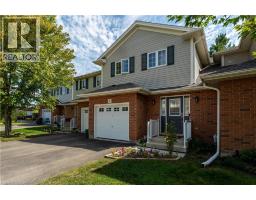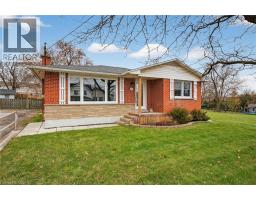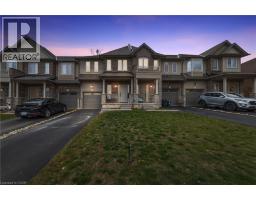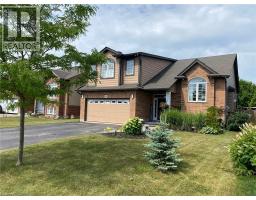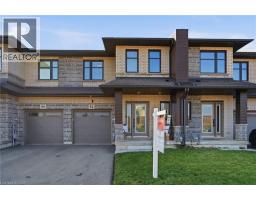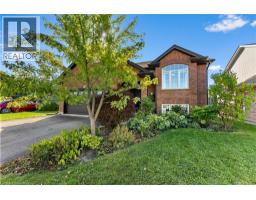62 GOLDEN ACRES Drive 056 - West Lincoln, Smithville, Ontario, CA
Address: 62 GOLDEN ACRES Drive, Smithville, Ontario
3 Beds2 Baths1240 sqftStatus: Buy Views : 615
Price
$755,000
Summary Report Property
- MKT ID40766835
- Building TypeHouse
- Property TypeSingle Family
- StatusBuy
- Added17 weeks ago
- Bedrooms3
- Bathrooms2
- Area1240 sq. ft.
- DirectionNo Data
- Added On10 Sep 2025
Property Overview
Spacious 1,240 sq. ft. home with attached garage, offering great comfort and functionality inside and out. Features include a bright living space, durable engineered hardwood and vinyl flooring, and plenty of storage solutions. The garage is equipped with modular shelving, a ceiling fan, a 220V digital heater, and a 60-amp breaker line for extra power needs. Outdoors, enjoy a custom stainless steel fire pit and a landscaped yard designed for year-round use, backing onto greenspace for added privacy. Added value comes with extra flooring materials, spare shingles, and additional appliances to support easy maintenance and convenience. A practical home that’s ready for everyday living. (id:51532)
Tags
| Property Summary |
|---|
Property Type
Single Family
Building Type
House
Square Footage
1240 sqft
Subdivision Name
056 - West Lincoln
Title
Freehold
Land Size
under 1/2 acre
Built in
2004
Parking Type
Attached Garage,None
| Building |
|---|
Bedrooms
Above Grade
3
Bathrooms
Total
3
Interior Features
Appliances Included
Central Vacuum, Dishwasher, Freezer, Microwave, Refrigerator, Stove, Washer, Hood Fan, Window Coverings, Garage door opener
Basement Type
Full (Finished)
Building Features
Features
Southern exposure
Style
Semi-detached
Square Footage
1240 sqft
Heating & Cooling
Cooling
Central air conditioning
Heating Type
Forced air
Utilities
Utility Sewer
Municipal sewage system
Water
Municipal water
Exterior Features
Exterior Finish
Aluminum siding, Brick, Vinyl siding
Neighbourhood Features
Community Features
School Bus
Amenities Nearby
Park, Playground, Schools
Parking
Parking Type
Attached Garage,None
Total Parking Spaces
5
| Land |
|---|
Other Property Information
Zoning Description
RM2-233
| Level | Rooms | Dimensions |
|---|---|---|
| Lower level | 3pc Bathroom | Measurements not available |
| Main level | Kitchen | 15'8'' x 11'0'' |
| Upper Level | 3pc Bathroom | Measurements not available |
| Bedroom | 11'0'' x 10'0'' | |
| Bedroom | 11'0'' x 10'2'' | |
| Bedroom | 12'6'' x 12'6'' |
| Features | |||||
|---|---|---|---|---|---|
| Southern exposure | Attached Garage | None | |||
| Central Vacuum | Dishwasher | Freezer | |||
| Microwave | Refrigerator | Stove | |||
| Washer | Hood Fan | Window Coverings | |||
| Garage door opener | Central air conditioning | ||||






































