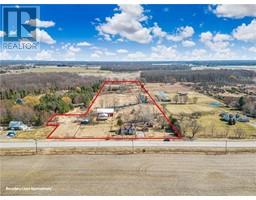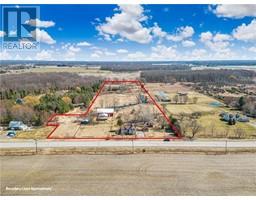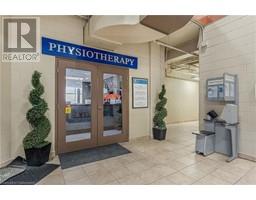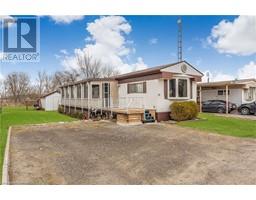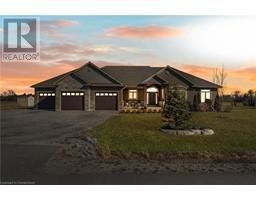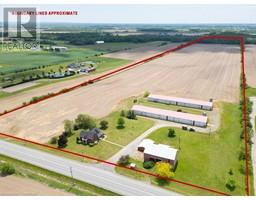40 NORTHRIDGE Drive 057 - Smithville, Smithville, Ontario, CA
Address: 40 NORTHRIDGE Drive, Smithville, Ontario
Summary Report Property
- MKT ID40705926
- Building TypeHouse
- Property TypeSingle Family
- StatusBuy
- Added5 days ago
- Bedrooms3
- Bathrooms2
- Area1740 sq. ft.
- DirectionNo Data
- Added On09 Apr 2025
Property Overview
This inviting 3 bedroom 4-level backsplit sits in a thriving family friendly neighbourhood in Smithville. The location is ideal as it is just a short walk to the West Lincoln Community Centre, which includes an arena, gymnasium, library, splash pad, skatepark and playground. The main level has a carpeted living room that flows into the dining room and kitchen. 3 bedrooms sit on the upper level along with a 4-piece bathroom with a linen closet. Primary bedroom has carpet flooring and a double closet. Second bedroom has carpet flooring and a double closet. Third bedroom has carpet flooring and a single closet. A sprawling rec room on the lower level offers the perfect flex space for entertainment and play. A 3-piece bathroom with a walk-in shower is located on the lower level. The basement is unfinished and offers plenty of storage. Utility area and laundry are located in the basement. A walkway leads from the front yard to the fully fenced rear yard with a patio. Double wide gravel driveway can park up to 4 cars. Single garage has a garage door opener and direct entry to the home. Poured concrete foundation. (id:51532)
Tags
| Property Summary |
|---|
| Building |
|---|
| Land |
|---|
| Level | Rooms | Dimensions |
|---|---|---|
| Second level | 4pc Bathroom | Measurements not available |
| Bedroom | 9'0'' x 10'11'' | |
| Bedroom | 12'7'' x 10'7'' | |
| Primary Bedroom | 11'3'' x 14'9'' | |
| Basement | Other | 32'8'' x 14'2'' |
| Laundry room | 9'1'' x 8'9'' | |
| Lower level | 3pc Bathroom | Measurements not available |
| Recreation room | 23'7'' x 23'0'' | |
| Main level | Kitchen | 10'4'' x 11'3'' |
| Dining room | 11'2'' x 12'6'' | |
| Living room | 19'2'' x 12'6'' |
| Features | |||||
|---|---|---|---|---|---|
| Crushed stone driveway | Automatic Garage Door Opener | Attached Garage | |||
| Dryer | Refrigerator | Stove | |||
| Washer | Window Coverings | Garage door opener | |||
| Central air conditioning | |||||


















































