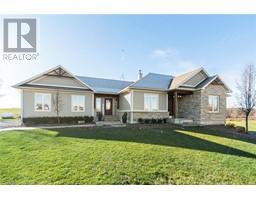46 JANE Street 057 - Smithville, Smithville, Ontario, CA
Address: 46 JANE Street, Smithville, Ontario
3 Beds2 Baths1490 sqftStatus: Buy Views : 124
Price
$749,000
Summary Report Property
- MKT ID40670371
- Building TypeHouse
- Property TypeSingle Family
- StatusBuy
- Added1 days ago
- Bedrooms3
- Bathrooms2
- Area1490 sq. ft.
- DirectionNo Data
- Added On10 Dec 2024
Property Overview
Welcome to 46 Jane St, ideally located at the corner of Jane and Cherry Ave in one of Smithville’s most sought-after neighbourhoods. This charming bungalow is situated on a spacious corner lot, offering endless possibilities for your personal touch. Enjoy privacy in the fenced backyard, complete with a covered porch perfect for outdoor relaxation. Inside, you'll find two main floor bedrooms and a 4-piece bathroom, along with an additional bedroom and bathroom downstairs. The kitchen boasts a double-wide fridge opening and a bright, modern open concept that seamlessly connects the living and dining areas. Whether you’re looking to downsize or purchasing your first home, this property presents numerous options to suit your needs. (id:51532)
Tags
| Property Summary |
|---|
Property Type
Single Family
Building Type
House
Storeys
1
Square Footage
1490 sqft
Subdivision Name
057 - Smithville
Title
Freehold
Land Size
under 1/2 acre
Parking Type
Attached Garage
| Building |
|---|
Bedrooms
Above Grade
2
Below Grade
1
Bathrooms
Total
3
Interior Features
Basement Type
Full (Partially finished)
Building Features
Features
Conservation/green belt
Foundation Type
Block
Style
Detached
Architecture Style
Bungalow
Square Footage
1490 sqft
Heating & Cooling
Cooling
Central air conditioning
Heating Type
Forced air
Utilities
Utility Sewer
Municipal sewage system
Water
Municipal water
Exterior Features
Exterior Finish
Brick, Vinyl siding
Neighbourhood Features
Community Features
Community Centre
Amenities Nearby
Place of Worship, Schools
Parking
Parking Type
Attached Garage
Total Parking Spaces
6
| Land |
|---|
Other Property Information
Zoning Description
Residential
| Level | Rooms | Dimensions |
|---|---|---|
| Basement | 3pc Bathroom | Measurements not available |
| Den | 13'7'' x 7'0'' | |
| Bedroom | 14'5'' x 10'1'' | |
| Storage | 15'5'' x 11' | |
| Recreation room | 26' x 22'8'' | |
| Main level | 4pc Bathroom | Measurements not available |
| Living room | 19'0'' x 14'1'' | |
| Laundry room | 8'8'' x 7' | |
| Kitchen | 22'6'' x 15'1'' | |
| Bedroom | 12'4'' x 10'3'' | |
| Primary Bedroom | 14'9'' x 12'0'' |
| Features | |||||
|---|---|---|---|---|---|
| Conservation/green belt | Attached Garage | Central air conditioning | |||





































