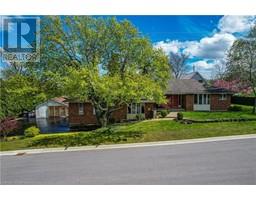3308 VINE Street 980 - Lincoln-Jordan/Vineland, Vineland, Ontario, CA
Address: 3308 VINE Street, Vineland, Ontario
Summary Report Property
- MKT ID40683962
- Building TypeHouse
- Property TypeSingle Family
- StatusBuy
- Added9 weeks ago
- Bedrooms4
- Bathrooms3
- Area2398 sq. ft.
- DirectionNo Data
- Added On07 Dec 2024
Property Overview
Discover what makes this charming small town so desirable! Vineland offers excellent schools, local wineries, delightful restaurants, and a warm, welcoming community. This lovingly renovated two-storey home. The beautiful, open-concept main floor is perfect for entertaining and provides plenty of workspace on the spacious 8x3 kitchen island—ideal for baking, canning, or even homeschooling. Enjoy a private retreat in the main-floor primary bedroom, complete with an ensuite and walk-through closet. Upstairs, the large bedrooms offer ample space for kids to sleep and play, with wide hallways and landings that make moving furniture a breeze. The main bathroom upstairs is impressively spacious, designed with enough room for the whole family. The partially finished basement includes an office, abundant storage, and a vast space for kids of all ages to enjoy. Outside, a long double driveway offers parking for a boat, trailer, or other toys, while the detached garage adds even more storage. Enjoy the convenience of walking to nearby banks, grocery stores, and amenities, all while savoring the tranquility of a friendly neighborhood. Make Vineland your home today! (id:51532)
Tags
| Property Summary |
|---|
| Building |
|---|
| Land |
|---|
| Level | Rooms | Dimensions |
|---|---|---|
| Second level | Bedroom | 13'5'' x 10'11'' |
| Bedroom | 20'11'' x 12'8'' | |
| Bedroom | 20'10'' x 12'9'' | |
| 5pc Bathroom | 17'1'' x 8'6'' | |
| Basement | Recreation room | 16'0'' x 13'0'' |
| Office | 8'0'' x 10'0'' | |
| Main level | Living room | 15'9'' x 16'1'' |
| 2pc Bathroom | 5'0'' x 5'3'' | |
| Primary Bedroom | 21'2'' x 11'10'' | |
| 4pc Bathroom | 7'5'' x 8'6'' | |
| Sunroom | 8'3'' x 15'5'' | |
| Laundry room | 11'3'' x 8'6'' | |
| Kitchen | 13'5'' x 16'1'' | |
| Dining room | 10'11'' x 16'1'' |
| Features | |||||
|---|---|---|---|---|---|
| Sump Pump | Detached Garage | Central Vacuum | |||
| Central air conditioning | |||||




























