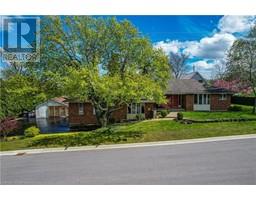3974 DURBAN Lane 980 - Lincoln-Jordan/Vineland, Vineland, Ontario, CA
Address: 3974 DURBAN Lane, Vineland, Ontario
Summary Report Property
- MKT ID40687914
- Building TypeHouse
- Property TypeSingle Family
- StatusBuy
- Added5 weeks ago
- Bedrooms2
- Bathrooms3
- Area2238 sq. ft.
- DirectionNo Data
- Added On06 Jan 2025
Property Overview
Immaculate 2013 Bungalow in Cherry Hill Retirement Community! This well maintained 2013 bungalow is located in the sought after Cherry Hill Retirement Community in Vineland. This move-in ready home offers custom millwork, a spacious kitchen with maple cabinets, quartz counters, and a gas stove. The main floor boasts a 5 piece bath with double sinks and in-suite laundry, plus a primary bedroom with a walk-in closet and 3 piece ensuite. Enjoy the cozy den opening to a private deck with a retractable awning, BBQ area and garden access. The finished basement features a rec room, a bedroom and 3 piece bath. An oversized, insulated garage with Durock flooring and ample storage complete the package. A must-see for your perfect retirement lifestyle! (id:51532)
Tags
| Property Summary |
|---|
| Building |
|---|
| Land |
|---|
| Level | Rooms | Dimensions |
|---|---|---|
| Basement | Recreation room | 12'11'' x 17'3'' |
| Family room | 16'5'' x 14'1'' | |
| 3pc Bathroom | 8'10'' x 5'10'' | |
| Bedroom | 11'1'' x 10'0'' | |
| Main level | Laundry room | Measurements not available |
| 3pc Bathroom | 5'4'' x 12' | |
| Primary Bedroom | 15'10'' x 12'0'' | |
| Kitchen | 15'8'' x 10'0'' | |
| Dining room | 14'11'' x 6'0'' | |
| Living room | 17'8'' x 14'3'' | |
| 5pc Bathroom | 11'6'' x 8'7'' | |
| Den | 14'11'' x 10'0'' |
| Features | |||||
|---|---|---|---|---|---|
| Sump Pump | Automatic Garage Door Opener | Attached Garage | |||
| Dishwasher | Dryer | Refrigerator | |||
| Stove | Washer | Garage door opener | |||
| Central air conditioning | |||||























































