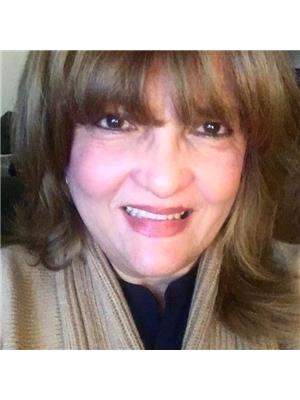4605 51 ST Smoky Lake Town, Smoky Lake Town, Alberta, CA
Address: 4605 51 ST, Smoky Lake Town, Alberta
Summary Report Property
- MKT IDE4397468
- Building TypeHouse
- Property TypeSingle Family
- StatusBuy
- Added18 weeks ago
- Bedrooms4
- Bathrooms3
- Area1754 sq. ft.
- DirectionNo Data
- Added On15 Jul 2024
Property Overview
This beautiful immaculate 1754.53 sq ft home in the lovely Town of Smoky Lake has 2 bedrooms on the main floor with a 3-piece bathroom ensuite in primary bedroom. 3-piece main bathroom.The kitchen is huge with oak cabinets, and an island and patio doors to a large rear east covered deck. The living room had Portuguese cork floors with a sunken section boasting a wood burning fireplace. The front deck offers a lovely entrance. Laundry is on the main floor. Central vac. Basement is fully finished with 2 more bedrooms and another bathroom. An oversized double heated garage (28'x28'). A landscaped back yard with a green house to wow you. Smoky Lake has all the amenities, like, a hospital with 4 doctors, a dentists, denturist , 2 supermarkets, many restaurants, etc. The many lakes surrounding the town are enjoyed all year round. The Iron Horse Trail for the outdoor enthusiast. (id:51532)
Tags
| Property Summary |
|---|
| Building |
|---|
| Level | Rooms | Dimensions |
|---|---|---|
| Basement | Den | Measurements not available |
| Bedroom 3 | Measurements not available | |
| Bedroom 4 | Measurements not available | |
| Bonus Room | Measurements not available | |
| Cold room | Measurements not available | |
| Main level | Living room | 3.01 m x 3.75 m |
| Dining room | 3.54 m x 3.75 m | |
| Kitchen | 4.7 m x 4.66 m | |
| Family room | 4.23 m x 4.42 m | |
| Primary Bedroom | 4.23 m x 4.42 m | |
| Bedroom 2 | 3.26 m x 3.54 m | |
| Laundry room | Measurements not available |
| Features | |||||
|---|---|---|---|---|---|
| Flat site | Lane | No Smoking Home | |||
| Level | Detached Garage | Heated Garage | |||
| Oversize | Rear | RV | |||
| Dryer | Refrigerator | Storage Shed | |||
| Stove | Washer | See remarks | |||


























