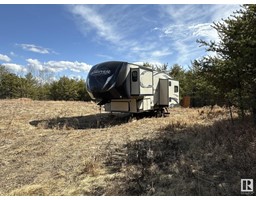5422 46 ST Smoky Lake Town, Smoky Lake Town, Alberta, CA
Address: 5422 46 ST, Smoky Lake Town, Alberta
Summary Report Property
- MKT IDE4403432
- Building TypeHouse
- Property TypeSingle Family
- StatusBuy
- Added12 weeks ago
- Bedrooms4
- Bathrooms2
- Area1024 sq. ft.
- DirectionNo Data
- Added On23 Aug 2024
Property Overview
Turn-Key bi-level with double detached garage in a great location in Smoky Lake. Sitting on a large, fully fenced and manicured lot this gorgeous home will impress you by its fresh layout and brightness. The modern kitchen opens up to a sunny dining room with direct access to your west-facing deck via a brand new patio door. The huge living room boasts a modern electric fire place and lots of windows, please note that this home features brand new windows and floors throughout. 2 freshy painted bedrooms and a full bath complete the main floor. The basement is also bright with large windows in the 2 bedrooms and laundry room, the large family room is comfortable and great for games and movies. There is also another full bath and ample storage on this level. The concrete driveway in front is large enough to accommodate your RV. The double detached garage is insulated and boasts a newer overhead door. The private backyard is the perfect place to entertain, you'll love the huge deck! A definite must see! (id:51532)
Tags
| Property Summary |
|---|
| Building |
|---|
| Land |
|---|
| Level | Rooms | Dimensions |
|---|---|---|
| Lower level | Family room | Measurements not available |
| Bedroom 3 | Measurements not available | |
| Bedroom 4 | Measurements not available | |
| Main level | Living room | Measurements not available |
| Dining room | Measurements not available | |
| Kitchen | Measurements not available | |
| Primary Bedroom | Measurements not available | |
| Bedroom 2 | Measurements not available |
| Features | |||||
|---|---|---|---|---|---|
| Ravine | Lane | Detached Garage | |||
| Dishwasher | Dryer | Refrigerator | |||
| Stove | Washer | Window Coverings | |||






















































