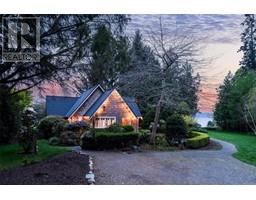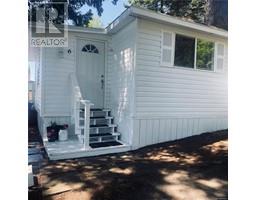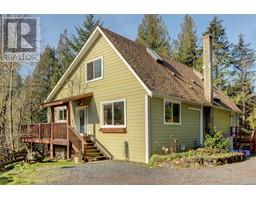4690 Otter Point Pl West Coast Rd, Sooke, British Columbia, CA
Address: 4690 Otter Point Pl, Sooke, British Columbia
Summary Report Property
- MKT ID960346
- Building TypeHouse
- Property TypeSingle Family
- StatusBuy
- Added19 weeks ago
- Bedrooms4
- Bathrooms6
- Area4729 sq. ft.
- DirectionNo Data
- Added On14 Jul 2024
Property Overview
A truly beautiful Westcoast oasis located in highly sought-after Otter Point. Situated on over 6 park-like acres with spectacular unobstructed views of the Salish Sea & the snowcapped Olympic Mountains from all rooms. Custom-built as a multi-generational residence, the home has been meticulously maintained, with extensive additions & renovations in 2011/16, and includes one or two very successful, beautifully appointed vacation rentals. Although undeniably grand, the home welcomes guests with a warm and inviting atmosphere. This incredible property would also be well suited to a family farm, farm stand, bistro or orchard. Or consider other potential business opportunities including offering a breathtaking venue for weddings and celebrations, both of which are in high demand. Two gorgeous turret rooms offer 14' ceilings, with wrap-around arched windows bathed in natural light. A well-appointed kitchen with Alder cabinets, stainless steel appliances and a heated granite bar counter leads to a beautiful dining room, all looking out onto the acreage, and the ocean and mountains beyond. Gorgeous Primary bedroom with spectacular unobstructed views, dramatic vaulted ceilings, covered wrap-around deck, & spa-inspired ensuite with vintage clawfoot tub, spacious frameless glass shower and heated granite floors. You’ll love the custom-built walk-in closet with floor-to-ceiling built-ins, a beverage fridge and laundry area. Expand your living space and enjoy nearly 8000 sf of patio space, complete with extensive outdoor lighting. The lovely enclosed courtyard displays a variety of perennials, flowers & fruit trees; perfect for the avid gardener. Surrounded by nature with an abundance of birds, eagles, owls, sea lions and whales. Zoning allows for a secondary residence to be built (buyer to confirm specific details). Your peaceful Westcoast Estate within an hour's drive to Victoria. (id:51532)
Tags
| Property Summary |
|---|
| Building |
|---|
| Land |
|---|
| Level | Rooms | Dimensions |
|---|---|---|
| Lower level | Utility room | 6 ft x 6 ft |
| Laundry room | 6 ft x 6 ft | |
| Recreation room | 25 ft x 24 ft | |
| Main level | Other | 21 ft x 16 ft |
| Storage | 10 ft x 5 ft | |
| Patio | 47 ft x 22 ft | |
| Patio | 106 ft x 28 ft | |
| Balcony | 31 ft x 10 ft | |
| Bedroom | 14 ft x 12 ft | |
| Bathroom | 2-Piece | |
| Bathroom | 3-Piece | |
| Entrance | 10 ft x 10 ft | |
| Entrance | 9 ft x 5 ft | |
| Ensuite | 4-Piece | |
| Family room | 18' x 13' | |
| Laundry room | 11' x 7' | |
| Bedroom | 14' x 11' | |
| Bedroom | 14' x 12' | |
| Ensuite | 5-Piece | |
| Primary Bedroom | 24' x 16' | |
| Kitchen | 12' x 11' | |
| Patio | 62' x 45' | |
| Patio | 17' x 17' | |
| Dining room | 18' x 18' | |
| Living room | 24' x 15' | |
| Additional Accommodation | Bathroom | X |
| Bathroom | X | |
| Kitchen | 14 ft x 6 ft | |
| Kitchen | 9' x 8' |
| Features | |||||
|---|---|---|---|---|---|
| Acreage | Level lot | Park setting | |||
| Private setting | Southern exposure | Partially cleared | |||
| Other | See Remarks | ||||








































































































