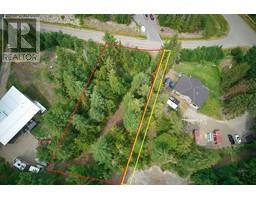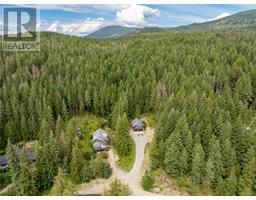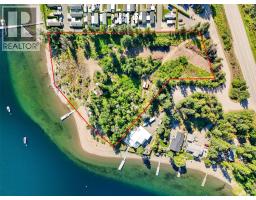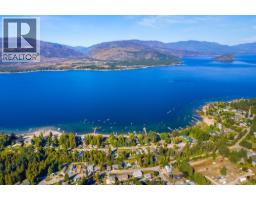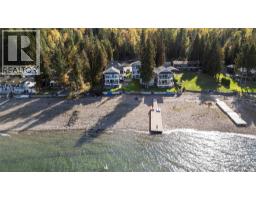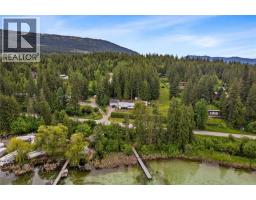2932 Buckley Road Unit# 85 Sorrento, Sorrento, British Columbia, CA
Address: 2932 Buckley Road Unit# 85, Sorrento, British Columbia
Summary Report Property
- MKT ID10350516
- Building TypeManufactured Home
- Property TypeSingle Family
- StatusBuy
- Added17 weeks ago
- Bedrooms3
- Bathrooms2
- Area1025 sq. ft.
- DirectionNo Data
- Added On02 Jul 2025
Property Overview
PRIME LOCATION BACKING ON GREENSPACE AND JUST STEPS AWAY FROM THE WATERFRONT PARK! Welcome to 55+ lakeside living at Sorrento Place on the Lake MHP! This 1997 Moduline Monarch II double-wide features a 30 x 13' carport, concrete driveway, and attached 13 x 13' heated workshop/storage room accessible from outside. Inside, this move-in ready 3 Bed / 2 Bath home boasts a bright open ""great room"" with skylight in the Kitchen & sliding door from the Dining Room to the deck which has a peek-a-boo lake view. The entire interior has undergone some transformation. There is new vinyl plank flooring in Kitchen, Dining, Living Room and Hallway. All three Bedrooms have received new carpet and fresh paint. Kitchen has updated cabinetry, countertops, subway tile and a farmhouse sink. Both the Main Bath (which has a skylight) & the Ensuite have been updated with trendy black faucets and accessories. In addition to this great living space, life at Sorrento Place means that you have access to the Clubhouse, Boat Launch, Dock, Waterfront Park, and Greenspace. And by access to Waterfront, we mean just a few steps from the end of the driveway across Lakeshore Drive as shown in Photo # 42! RV & Trailer storage is available for an additional cost. Pets allowed with restrictions. Easy access to the TCH to head out for golf, dinner, hiking, a winery tour, or any of the other amazing activities to be found in the area. Approximately 1/2 hour to Salmon Arm and just under an hour to Kamloops. (id:51532)
Tags
| Property Summary |
|---|
| Building |
|---|
| Level | Rooms | Dimensions |
|---|---|---|
| Main level | Other | 21' x 3'6'' |
| Workshop | 13' x 13' | |
| Laundry room | 8' x 6'2'' | |
| Bedroom | 11'11'' x 8'4'' | |
| Bedroom | 12' x 10'2'' | |
| 4pc Bathroom | 8'3'' x 5' | |
| 4pc Ensuite bath | 5'3'' x 9' | |
| Primary Bedroom | 11'7'' x 13'6'' | |
| Dining room | 9' x 11'3'' | |
| Kitchen | 12' x 11'3'' | |
| Living room | 12'5'' x 16'8'' |
| Features | |||||
|---|---|---|---|---|---|
| Carport | Refrigerator | Range - Gas | |||
| Hood Fan | Washer & Dryer | Central air conditioning | |||





















































