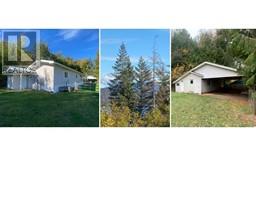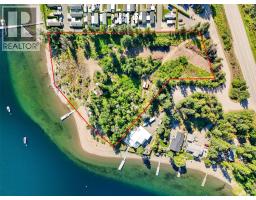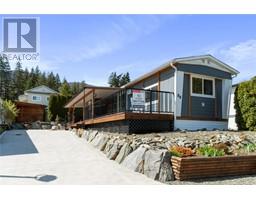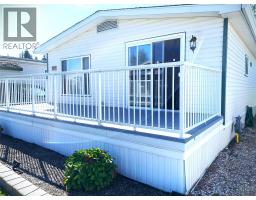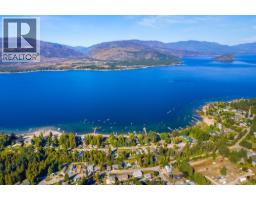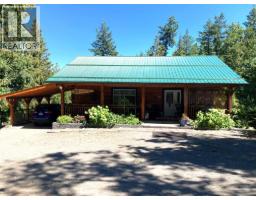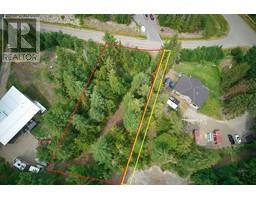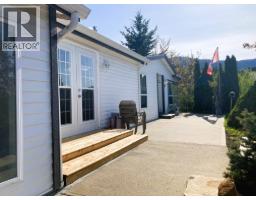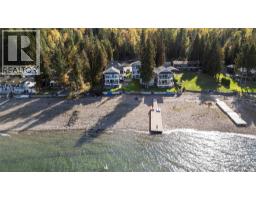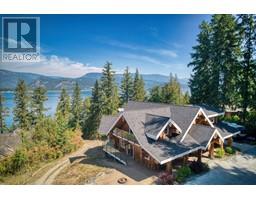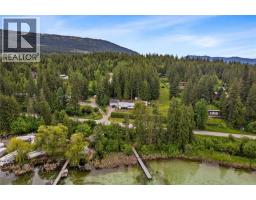2264 Lakeview Drive Blind Bay, Sorrento, British Columbia, CA
Address: 2264 Lakeview Drive, Sorrento, British Columbia
Summary Report Property
- MKT ID10359881
- Building TypeHouse
- Property TypeSingle Family
- StatusBuy
- Added1 weeks ago
- Bedrooms3
- Bathrooms2
- Area2614 sq. ft.
- DirectionNo Data
- Added On23 Aug 2025
Property Overview
Located in Cedar Heights in popular Blind Bay, you will find this solid, well cared for home; a blank canvas to welcome your finishing touches. Enjoy the lake and mountain views from your main floor living spaces, the deck and a screened-in sunroom, making it wasy to enjoy beautiful summer nights.. Vaulted ceilings in the living room create an airy feel, while the spacious family room downstairs provides plenty of room to spread out. Each living space has a fireplace both for warmth and ambiance. This home has three bedrooms and two bathrooms, along with a separate hot tub room for ultimate relaxation. A fantastic feature is the suite potential, with plumbing and wiring already in place, making it easy to create a separate living space for a family member or to help with the mortgage. Storage and parking are no problem here, with a spacious attached garage, a large driveway, and an RV sani-dump, you'll have plenty of room for all your vehicles, boats, and other toys. Mature landscaping and the private back yard space, a great addition to this home. The solar blinds are a great addition to help keep the house cool and the Reverse Oasmosis filtration keep the water extra clean. Close to the shores of Shuswap Lake, multiple championship golf courses and world class sledding, this area offers 4 seasons of recreations excellence. Being only 20 minutes to Salmon Arm, under 10 to Sorrento and with various local markets you are comforted with modern conveniences. (id:51532)
Tags
| Property Summary |
|---|
| Building |
|---|
| Level | Rooms | Dimensions |
|---|---|---|
| Lower level | Other | 17'10'' x 15'5'' |
| Other | 13'0'' x 13'0'' | |
| Full bathroom | 8'10'' x 7'6'' | |
| Bedroom | 14'11'' x 13'1'' | |
| Bedroom | 15'4'' x 12'2'' | |
| Family room | 21'1'' x 14'11'' | |
| Main level | Sunroom | 21'2'' x 11'6'' |
| Full bathroom | 9'6'' x 7'6'' | |
| Primary Bedroom | 16'0'' x 13'0'' | |
| Dining room | 13'2'' x 8'5'' | |
| Living room | 21'7'' x 14'9'' | |
| Kitchen | 13'2'' x 8'2'' |
| Features | |||||
|---|---|---|---|---|---|
| See Remarks | Refrigerator | Dishwasher | |||
| Range - Electric | Washer & Dryer | ||||























































