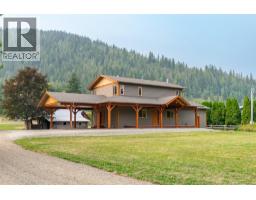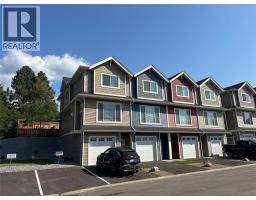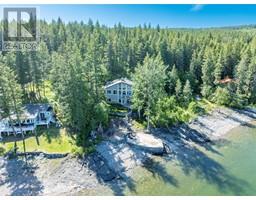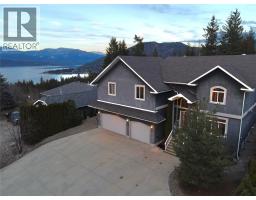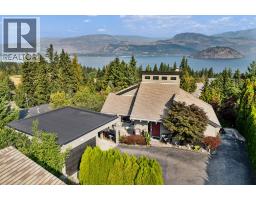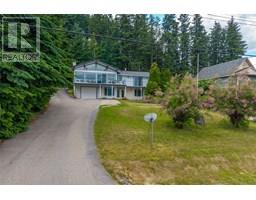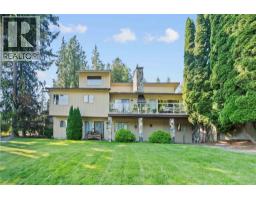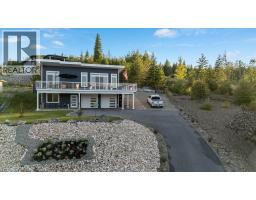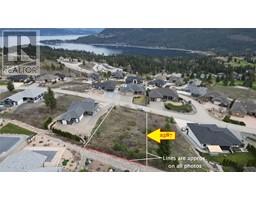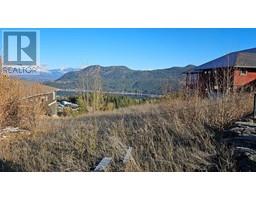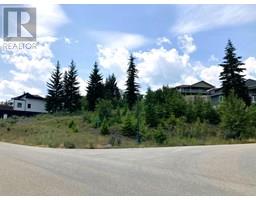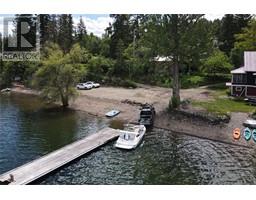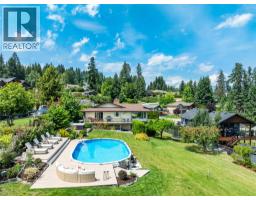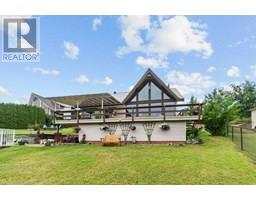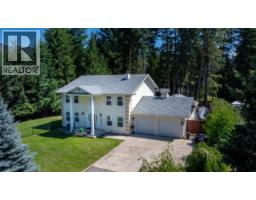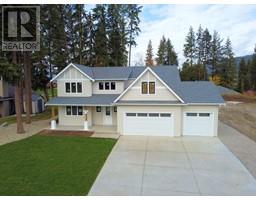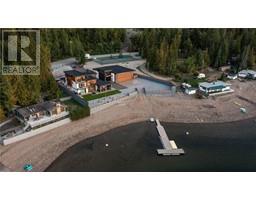2464 Waverly Drive Blind Bay, Blind Bay, British Columbia, CA
Address: 2464 Waverly Drive, Blind Bay, British Columbia
Summary Report Property
- MKT ID10350766
- Building TypeHouse
- Property TypeSingle Family
- StatusBuy
- Added4 weeks ago
- Bedrooms3
- Bathrooms3
- Area2892 sq. ft.
- DirectionNo Data
- Added On23 Aug 2025
Property Overview
Step into this charming 3-bed, 3-bath home, where character and comfort converge. Located in the heart of Blind Bay, this inviting residence offers just over 2,800 square feet of finished living space on a sprawling 0.6-acre property. As you enter, you'll be greeted by vaulted ceilings in the main living area, creating an open and airy feel. Your kitchen, living and dining areas flow together with a nook eating bar overlooking your private backyard. As a bonus there is a cozy wood-burning stove is perfect for keeping you warm on chilly evenings. The upper level is a private retreat for the primary bedroom, complete with a dedicated sitting area and ample storage. You’ll also find a versatile bonus space that's perfect for a home office or sewing room. The basement features a one-bedroom suite with plenty of storage, ideal for multi generational living, guests or as a rental opportunity. Outside, the mature landscaping provides a peaceful and private oasis. Enjoy the tranquility from the private backyard and deck, with a separate backyard patio for entertaining. This home also features a single-car garage. A new septic system was installed in 2017, providing peace of mind. On the doorstep of 4 seasons of recreation, the Shuswap invites you to be a part of it's beauty. (id:51532)
Tags
| Property Summary |
|---|
| Building |
|---|
| Level | Rooms | Dimensions |
|---|---|---|
| Second level | Storage | 10'5'' x 5'10'' |
| 3pc Ensuite bath | 6'10'' x 4'11'' | |
| Primary Bedroom | 22'9'' x 13'7'' | |
| Basement | Utility room | 7'4'' x 7'2'' |
| Dining room | 10'0'' x 8'6'' | |
| Storage | 27'1'' x 9'3'' | |
| Storage | 4'0'' x 5'11'' | |
| Bedroom | 16'0'' x 12'1'' | |
| 3pc Bathroom | 8'9'' x 5'9'' | |
| Laundry room | 5'1'' x 8'4'' | |
| Kitchen | 13'3'' x 12'8'' | |
| Storage | 11'4'' x 10'2'' | |
| Family room | 16'7'' x 15'11'' | |
| Main level | Bedroom | 11'4'' x 11'7'' |
| Foyer | 12'10'' x 5'9'' | |
| 4pc Bathroom | 13'4'' x 5'9'' | |
| Living room | 13'8'' x 15'10'' | |
| Dining nook | 5'8'' x 6'6'' | |
| Kitchen | 9'7'' x 11'6'' | |
| Dining room | 13'4'' x 15'7'' |
| Features | |||||
|---|---|---|---|---|---|
| Private setting | Irregular lot size | See remarks | |||
| See Remarks | Attached Garage(1) | Refrigerator | |||
| Dishwasher | Dryer | Range - Gas | |||
| Washer | Central air conditioning | ||||




































































