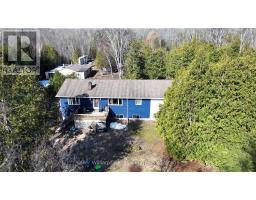519 SCOTT STREET, South Bruce Peninsula, Ontario, CA
Address: 519 SCOTT STREET, South Bruce Peninsula, Ontario
Summary Report Property
- MKT IDX12049143
- Building TypeHouse
- Property TypeSingle Family
- StatusBuy
- Added5 days ago
- Bedrooms3
- Bathrooms2
- Area0 sq. ft.
- DirectionNo Data
- Added On29 Mar 2025
Property Overview
519 Scott Street - A very SOLID, well MAINTAINED HOME steps from BLUEWATER PARK and GEORGIAN BAY in the quant town of Wiarton. 1,400+ sq ft with 3 bedrooms, 2 full bathrooms - both nicely updated. All main floor rooms FRESHLY PAINTED - living room, den, large RE-FRESHED KITCHEN w/warm wood cabinets, black hardware and STAINLESS STEEL APPLIANCES including dishwasher! Dining area with GEORGIAN BAY WATER-VIEW and patio door WALKOUT TO PRIVATE DECK / back yard green space. Main floor bedroom w/walkout & 3 pc ensuite. Living room and separate den/seating area with WATER-VIEW. Beautiful oversized 4 pc bathroom and FINISHED LAUNDRY AREA ON 2nd FLOOR. Lots of storage, FORCED AIR HIGH EFFICIENCY FURNACE and 200 AMP UPDATED ELECTRICAL THROUGHOUT. AMAZING LOCATION ... community pool, kids play structures, baseball, skate-park, tennis, bruce trail, beach & boat launch mere steps away! Walk to amenities including FOODLAND, Hospital w/24 EMERG, downtown, library & schools. This Wiarton home is READY TO ENJOY, and have new memories made! (id:51532)
Tags
| Property Summary |
|---|
| Building |
|---|
| Land |
|---|
| Level | Rooms | Dimensions |
|---|---|---|
| Second level | Bathroom | 3.22 m x 2.44 m |
| Laundry room | 2.06 m x 0.78 m | |
| Storage | 1.45 m x 0.86 m | |
| Bedroom 2 | 4.83 m x 2.9 m | |
| Bedroom 3 | 3.68 m x 3.22 m | |
| Basement | Utility room | 5.49 m x 7.7 m |
| Main level | Foyer | 2.18 m x 1.68 m |
| Den | 3.73 m x 2.3 m | |
| Living room | 6.4 m x 3.95 m | |
| Kitchen | 3.61 m x 3 m | |
| Dining room | 3.61 m x 1.93 m | |
| Pantry | 2.14 m x 0.78 m | |
| Bedroom | 4.07 m x 2.44 m | |
| Bathroom | 2.44 m x 1.7 m |
| Features | |||||
|---|---|---|---|---|---|
| Sump Pump | No Garage | Water Heater | |||
| All | Dishwasher | Furniture | |||
| Microwave | Stove | Washer | |||
| Refrigerator | |||||






























































