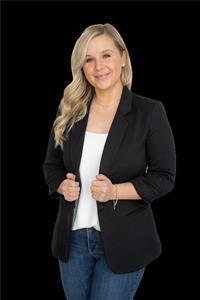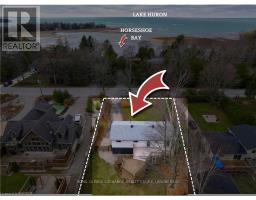668 BRUCE ROAD 9 South Bruce Peninsula, South Bruce Peninsula, Ontario, CA
Address: 668 BRUCE ROAD 9, South Bruce Peninsula, Ontario
Summary Report Property
- MKT ID40635115
- Building TypeHouse
- Property TypeSingle Family
- StatusBuy
- Added25 weeks ago
- Bedrooms4
- Bathrooms2
- Area2354 sq. ft.
- DirectionNo Data
- Added On19 Aug 2024
Property Overview
Welcome to this exquisite newly constructed home, meticulously crafted with a blend of passion and thoughtful design considerations. Boasting four bedrooms and two bathrooms, including a spa-like retreat complete with a spacious soaker tub and a rain shower overlooking the serene outdoors, this bathroom is truly a sanctuary. Upon entering the kitchen, you'll appreciate ample storage and a generous island, ideal for hosting gatherings, all while overlooking the inviting living space featuring a built-in fireplace and custom built in storage. Transitioning through sliding doors, you'll find a charming backyard with a covered deck, perfect for enjoying rainy evenings. Large garage measuring 23'11'' x 23'' and a long driveway set back on property for excellent privacy. This home showcases exceptional craftsmanship that shows the love and pride of this custom built home. (id:51532)
Tags
| Property Summary |
|---|
| Building |
|---|
| Land |
|---|
| Level | Rooms | Dimensions |
|---|---|---|
| Main level | Bedroom | 10'0'' x 12'5'' |
| Bedroom | 12'0'' x 12'0'' | |
| 4pc Bathroom | 7'7'' x 8'10'' | |
| Bedroom | 11'4'' x 10'9'' | |
| Living room | 17'5'' x 20'7'' | |
| Kitchen | 12'0'' x 27'11'' | |
| Laundry room | 6'6'' x 8'11'' | |
| 4pc Bathroom | 11'4'' x 22'4'' | |
| Bedroom | 12'4'' x 13'1'' |
| Features | |||||
|---|---|---|---|---|---|
| Crushed stone driveway | Lot with lake | Country residential | |||
| Automatic Garage Door Opener | Attached Garage | Dishwasher | |||
| Dryer | Microwave | Refrigerator | |||
| Stove | Washer | None | |||
























































