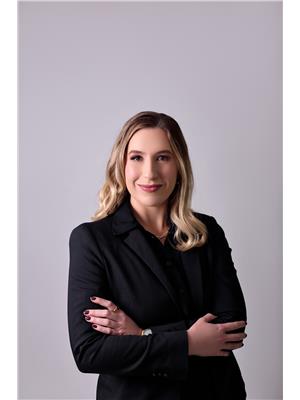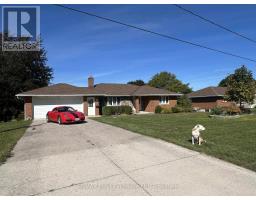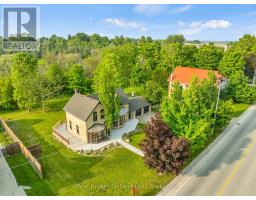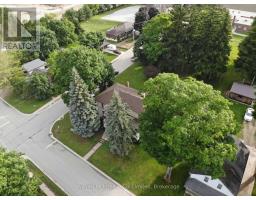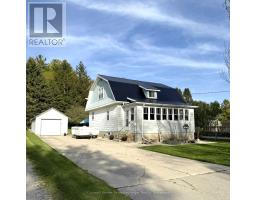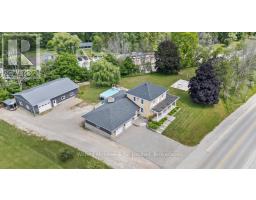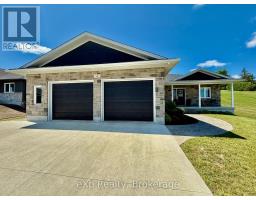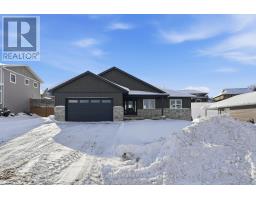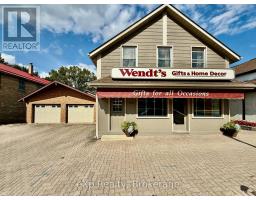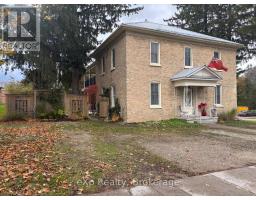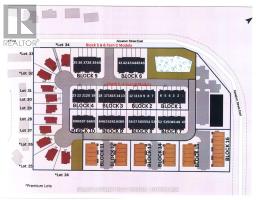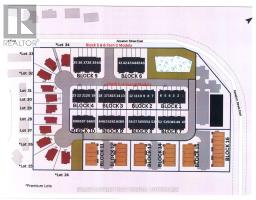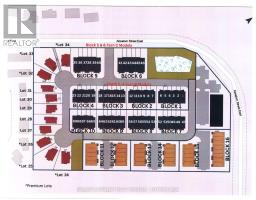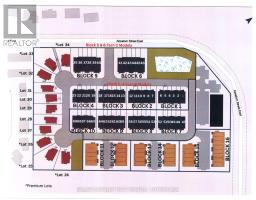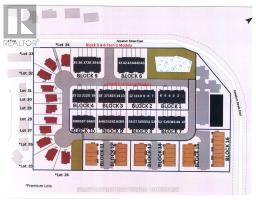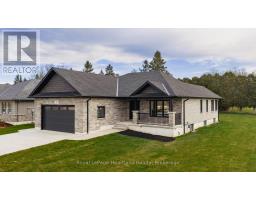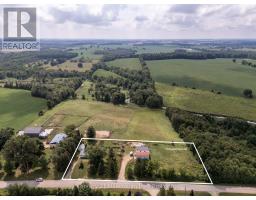12 JANET STREET, South Bruce, Ontario, CA
Address: 12 JANET STREET, South Bruce, Ontario
Summary Report Property
- MKT IDX12521852
- Building TypeHouse
- Property TypeSingle Family
- StatusBuy
- Added11 weeks ago
- Bedrooms3
- Bathrooms3
- Area700 sq. ft.
- DirectionNo Data
- Added On07 Nov 2025
Property Overview
This beautifully designed home offers exceptional value with its bright open-concept main floor, sleek quartz-topped kitchen, and generous 9-foot ceilings that make every space feel airy and inviting. The private primary suite complete with walk-in closet and ensuite creates a perfect retreat, while the fully finished basement adds two more bedrooms and a full bath, giving you all the flexibility you need for guests, a home office, or a growing family. Set in a quiet South Bruce neighbourhood, this property gives you the peace and space of rural living without sacrificing modern style or convenience. Whether you're upsizing, downsizing, or stepping into homeownership for the first time, this move-in-ready home checks all the boxes. Includes Tarion New Home Warranty for your peace of mind. (id:51532)
Tags
| Property Summary |
|---|
| Building |
|---|
| Land |
|---|
| Level | Rooms | Dimensions |
|---|---|---|
| Basement | Recreational, Games room | 2.9 m x 6.5 m |
| Bathroom | 2.9 m x 2.3 m | |
| Utility room | 2.7 m x 4.4 m | |
| Bedroom 2 | 2.6 m x 3.6 m | |
| Bedroom 3 | 2.9 m x 3 m | |
| Other | 2.7 m x 2.1 m | |
| Main level | Kitchen | 5.4 m x 4.1 m |
| Living room | 6.1 m x 3 m | |
| Primary Bedroom | 4 m x 2.8 m | |
| Bathroom | 3.3 m x 1.6 m | |
| Laundry room | 2.4 m x 1.6 m | |
| Foyer | 1.8 m x 2.7 m |
| Features | |||||
|---|---|---|---|---|---|
| Sloping | Flat site | Sump Pump | |||
| Attached Garage | Garage | Garage door opener remote(s) | |||
| Water Heater | Water softener | Water meter | |||
| Central air conditioning | |||||




























