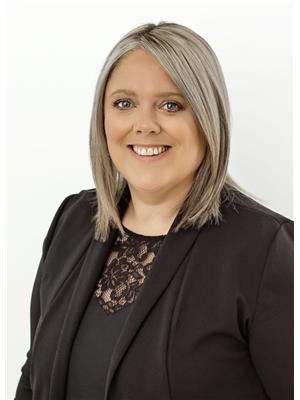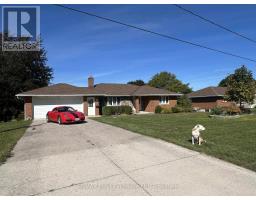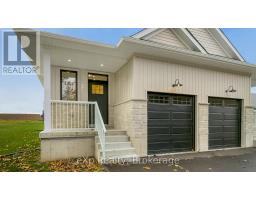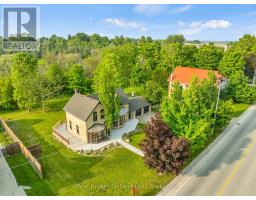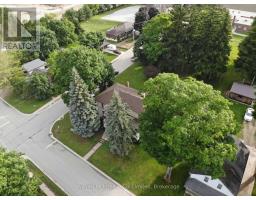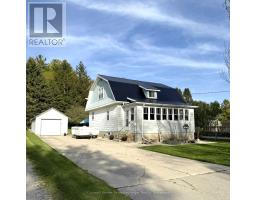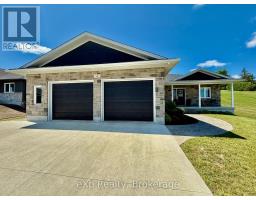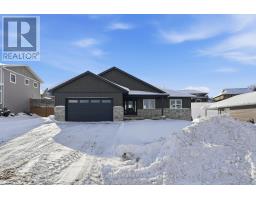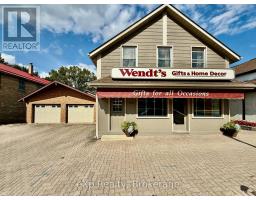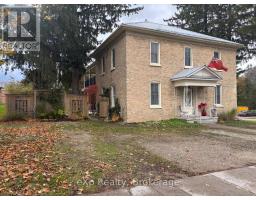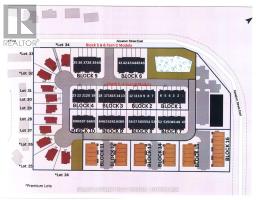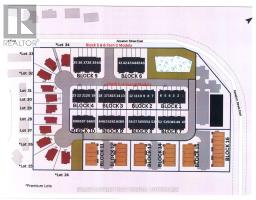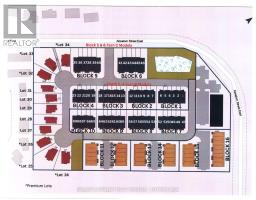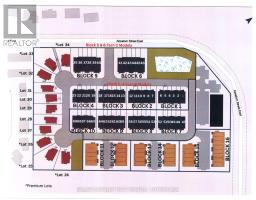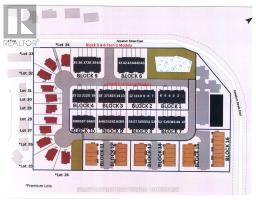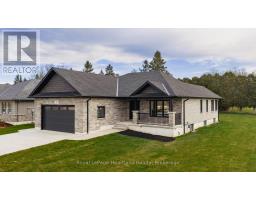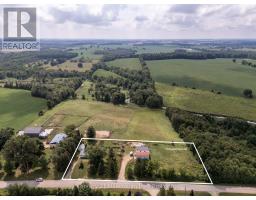24 BRUCE ROAD 3, South Bruce, Ontario, CA
Address: 24 BRUCE ROAD 3, South Bruce, Ontario
Summary Report Property
- MKT IDX12283313
- Building TypeHouse
- Property TypeSingle Family
- StatusBuy
- Added18 weeks ago
- Bedrooms3
- Bathrooms2
- Area1500 sq. ft.
- DirectionNo Data
- Added On24 Aug 2025
Property Overview
Situated on a large private lot on the edge of Mildmay, this beautiful well maintained two storey home offers a perfect combination of peaceful country living and convenient access to town. This home features three bedrooms and two full bathrooms, providing ample room for both family and guests. Inside, the large windows flood the home with natural light, creating a warm and welcoming atmosphere in every room. The expansive family room is perfect for both relaxation and entertaining, featuring a cozy gas fireplace that adds warmth and character. The large kitchen is a true highlight, with an abundance of cabinet space, and a layout that makes meal prep and entertaining a breeze. In addition to the inviting living space, this property also features an impressive 34x56 heated shop, offering endless possibilities for hobbies, entertaining or storage. The private lot with impressive curb appeal offers plenty of room for outdoor activities, gardening, or simply enjoying the serene surroundings. With the perfect balance of home comfort, practical features, and an expansive shop, this property is a must-see! (id:51532)
Tags
| Property Summary |
|---|
| Building |
|---|
| Land |
|---|
| Level | Rooms | Dimensions |
|---|---|---|
| Second level | Bathroom | 3.35 m x 2.56 m |
| Bedroom 2 | 4.51 m x 2.89 m | |
| Bedroom 3 | 3.44 m x 3.99 m | |
| Bedroom | 3.35 m x 4.57 m | |
| Main level | Mud room | 3.99 m x 1.88 m |
| Bathroom | 1.92 m x 1.82 m | |
| Laundry room | 3.44 m x 1.82 m | |
| Dining room | 4.57 m x 5.3 m | |
| Eating area | 3.35 m x 2.49 m | |
| Kitchen | 3.35 m x 4.75 m | |
| Living room | 8.5 m x 5.79 m |
| Features | |||||
|---|---|---|---|---|---|
| Irregular lot size | Sump Pump | Attached Garage | |||
| Garage | Water softener | Water Heater | |||
| Central Vacuum | Dishwasher | Dryer | |||
| Microwave | Stove | Washer | |||
| Refrigerator | Central air conditioning | Fireplace(s) | |||


































