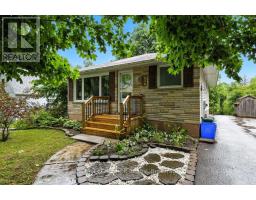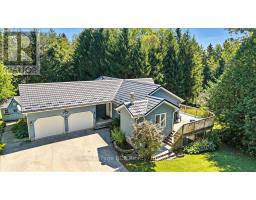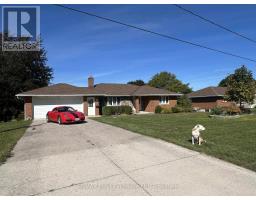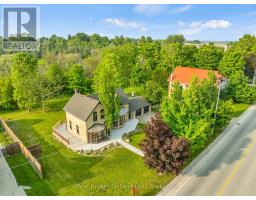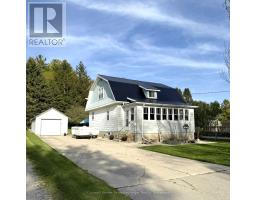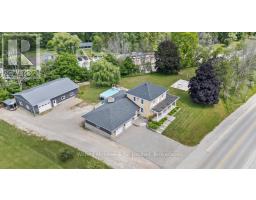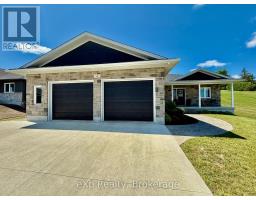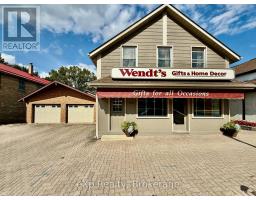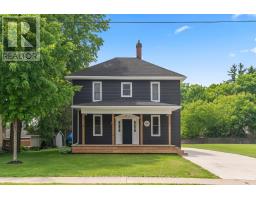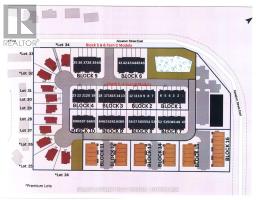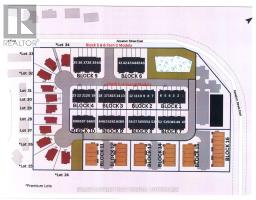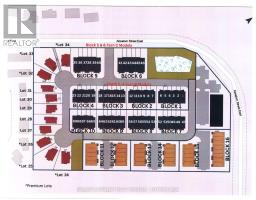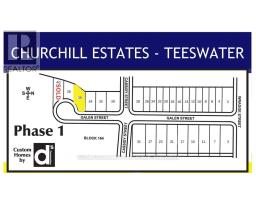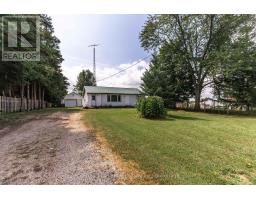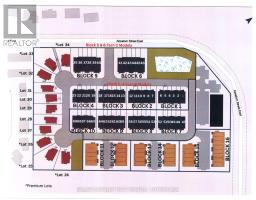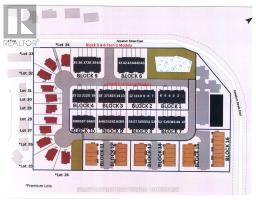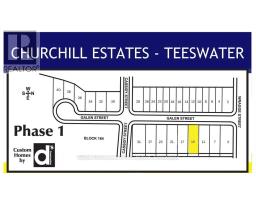13 JONATHAN CRESCENT, South Bruce, Ontario, CA
Address: 13 JONATHAN CRESCENT, South Bruce, Ontario
Summary Report Property
- MKT IDX12391170
- Building TypeHouse
- Property TypeSingle Family
- StatusBuy
- Added3 days ago
- Bedrooms4
- Bathrooms3
- Area1100 sq. ft.
- DirectionNo Data
- Added On23 Oct 2025
Property Overview
This less-than-1-year-old bungalow in Mildmay offers a perfect blend of comfort and quality. With 2 bedrooms on the main floor and 2 more downstairs, there's space for the whole family or visiting guests. The primary suite features its own full ensuite, and there's another full bath on each level. The open-concept main living area with its vaulted ceilings is filled with natural light and finished with quality touches throughout. Step outside from the dining area onto a back deck that overlooks peaceful farmers' fields, or enjoy the walkout basement leading to a lower patio - ideal for quiet mornings or evening get-togethers. The attached 2-car garage adds everyday convenience, and with Bruce Power just 40 minutes away, this home is a great fit for commuters looking to enjoy small-town living. (id:51532)
Tags
| Property Summary |
|---|
| Building |
|---|
| Land |
|---|
| Level | Rooms | Dimensions |
|---|---|---|
| Basement | Bedroom | 4.94 m x 3.02 m |
| Laundry room | 1.44 m x 3.06 m | |
| Recreational, Games room | 5.04 m x 6.39 m | |
| Bathroom | 1.7 m x 2.95 m | |
| Bedroom | 3.96 m x 4.26 m | |
| Main level | Bathroom | 2.42 m x 2.18 m |
| Bathroom | 1.66 m x 3.98 m | |
| Bedroom | 3.48 m x 3.38 m | |
| Dining room | 4.88 m x 2.39 m | |
| Foyer | 1.84 m x 2.39 m | |
| Kitchen | 4.88 m x 2.89 m | |
| Living room | 4.97 m x 4.26 m | |
| Primary Bedroom | 3.79 m x 3.39 m |
| Features | |||||
|---|---|---|---|---|---|
| Attached Garage | Garage | Water Heater | |||
| Water purifier | Water softener | Dishwasher | |||
| Dryer | Microwave | Range | |||
| Stove | Washer | Refrigerator | |||
| Walk out | Central air conditioning | ||||




















































