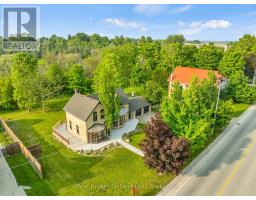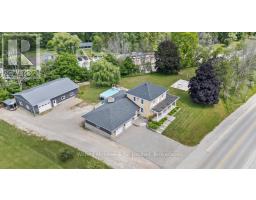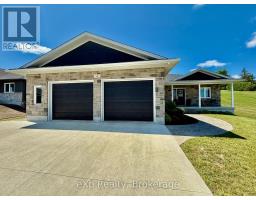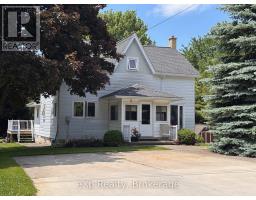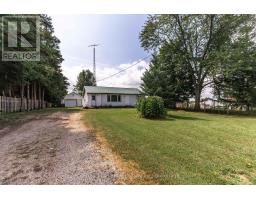49 ABSALOM STREET W, South Bruce, Ontario, CA
Address: 49 ABSALOM STREET W, South Bruce, Ontario
Summary Report Property
- MKT IDX12361778
- Building TypeHouse
- Property TypeSingle Family
- StatusBuy
- Added2 weeks ago
- Bedrooms5
- Bathrooms4
- Area2000 sq. ft.
- DirectionNo Data
- Added On25 Aug 2025
Property Overview
Exceptional Family Home in the Village of Mildmay-with Investment Potential. This stunning property offers the best of both worlds: small town charm with a modern living space. Situated on a generous lot in Mildmay, this 1 1/2 storey home features a 2250sq.ft two storey addition(Including basement ) completed in 2023, along with extensive renovations to the original home , including updated wiring, plumbing, drywall, bathrooms and a modern IKEA kitchen with an island offering plenty of storage. The main floor offers a spacious living room filled with natural light and a gas fireplace with stone surround which creates a cozy and inviting focal point for relaxing evenings. The side entrance foyer has a pocket sliding door to remove visual clutter. An office off the kitchen, a 4pc bath with main floor laundry and a 2pc bath providing convenience for busy households and visitors. Upstairs features five bedrooms in total, offering plenty of space for family or guests. The fifth bedroom is ideally suited for a spacious walk in closet or dressing room. A 4pc bath with ceramic tile floor and tub surround as well as a 2 pc bath just off the master bedroom. A versatile recreation room perfect for a playroom, home gym, or family movie nights. Outside is a brand new deck overlooking the expansive backyard, a storage shed, beautiful flower beds, a nice front porch and two driveways for friends and family. This property has potential to be converted into a duplex, presenting a great opportunity for investors or multi-generational living. This is a rare find in Mildmay-move-in ready, beautifully updated and full of possibilities. (id:51532)
Tags
| Property Summary |
|---|
| Building |
|---|
| Land |
|---|
| Level | Rooms | Dimensions |
|---|---|---|
| Second level | Bedroom 5 | 2.92 m x 2.34 m |
| Bathroom | 3.04 m x 1.52 m | |
| Bathroom | 2.13 m x 2.13 m | |
| Primary Bedroom | 4.24 m x 3.05 m | |
| Bedroom 2 | 4.8 m x 2.74 m | |
| Bedroom 3 | 3.43 m x 3.05 m | |
| Bedroom 4 | 3.43 m x 3.05 m | |
| Basement | Family room | 6.99 m x 5.84 m |
| Utility room | 4.87 m x 2.74 m | |
| Other | 4.87 m x 3.65 m | |
| Main level | Living room | 8.53 m x 7.32 m |
| Kitchen | 5.24 m x 3.11 m | |
| Foyer | 2.69 m x 2.31 m | |
| Office | 3 m x 2.9 m | |
| Bathroom | 2.97 m x 2 m | |
| Bathroom | 2.1 m x 1.09 m |
| Features | |||||
|---|---|---|---|---|---|
| Carpet Free | No Garage | Water Heater | |||
| Water meter | Dishwasher | Microwave | |||
| Stove | Window Coverings | Refrigerator | |||
| Central air conditioning | Fireplace(s) | Separate Heating Controls | |||








































