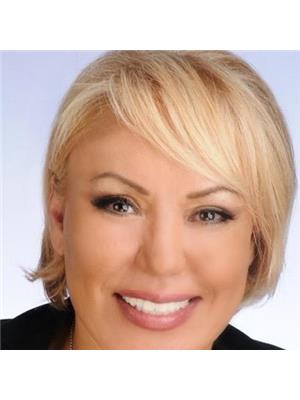608 Stanhope Street, South End, Nova Scotia, CA
Address: 608 Stanhope Street, South End, Nova Scotia
Summary Report Property
- MKT ID202423168
- Building TypeHouse
- Property TypeSingle Family
- StatusBuy
- Added18 weeks ago
- Bedrooms6
- Bathrooms5
- Area4380 sq. ft.
- DirectionNo Data
- Added On15 Feb 2025
Property Overview
As you step inside 608 Stanhope Street, you?re greeted by a warm and inviting foyer that sets the tone for the entire home. Sunlight spills through large windows, illuminating the open layout, while the house faces south, offering stunning views of beautiful sunsets. To your left, a spacious mudroom provides practicality and organization, and a hidden large pantry with a sink for your coffee machine adds convenience to the modern kitchen. The cozy living room beckons with soft colors and elegant finishes, while the dining area invites intimate gatherings. Both the master and family bathrooms feature heated floors, ensuring comfort year-round. Located just minutes from Point Pleasant Park, this home offers the perfect blend of tranquility and accessibility. Each room flows seamlessly into the next, creating a harmonious atmosphere that?s both stylish and welcoming. The charm of this home envelops you, making you feel instantly at ease. Home is covered under Atlantic Home Warranty up to 10 years. (id:51532)
Tags
| Property Summary |
|---|
| Building |
|---|
| Level | Rooms | Dimensions |
|---|---|---|
| Second level | Primary Bedroom | 18 X 13.8 |
| Ensuite (# pieces 2-6) | 14.5 x 8.1 | |
| Bedroom | 11.1 x 9.8 | |
| Bedroom | 15.5 x 9.7 | |
| Bath (# pieces 1-6) | 7.9 x 10.4 | |
| Laundry / Bath | 5.7 x 5.1 | |
| Third level | Bedroom | 17.10 x 13 |
| Ensuite (# pieces 2-6) | 6.2 x 9.4 | |
| Basement | Bedroom | 11 x 13 |
| Bedroom | 10 x 13 | |
| Bath (# pieces 1-6) | 14 x 5 | |
| Family room | 21 x 15.6 | |
| Utility room | 14 x 7.11 | |
| Storage | 3 x 4 | |
| Main level | Kitchen | 14 x 16 |
| Dining room | 15 x 11 | |
| Living room | 15 x 11 | |
| Mud room | 8 x 5 | |
| Bath (# pieces 1-6) | 6 x 5 | |
| Kitchen | 8.2 x 14.5 |
| Features | |||||
|---|---|---|---|---|---|
| Level | Garage | Cooktop - Propane | |||
| Oven | Oven - Electric | Dishwasher | |||
| Dryer - Electric | Washer | Freezer | |||
| Refrigerator | Wine Fridge | Gas stove(s) | |||
| Central air conditioning | Heat Pump | ||||










































