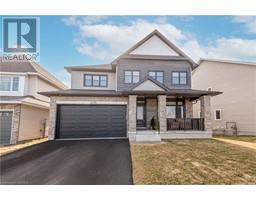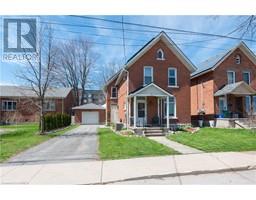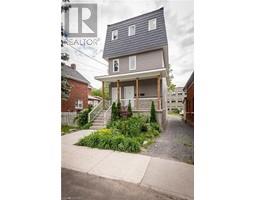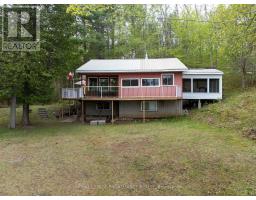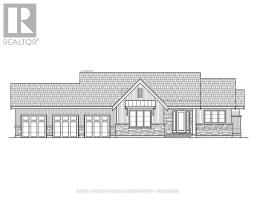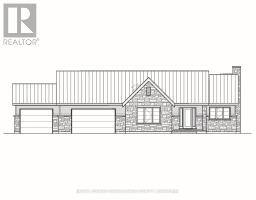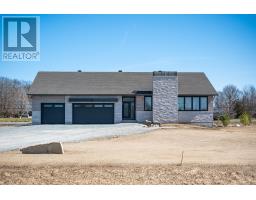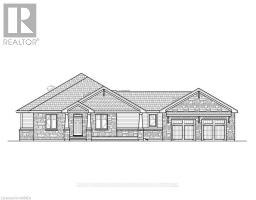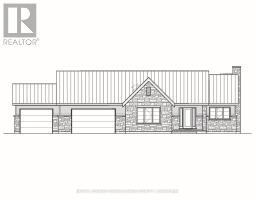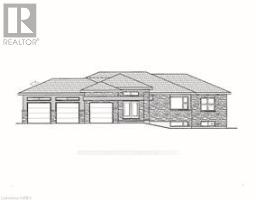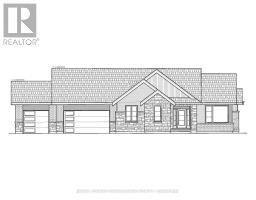1014 MULBERRY LANE, South Frontenac, Ontario, CA
Address: 1014 MULBERRY LANE, South Frontenac, Ontario
Summary Report Property
- MKT IDX9261880
- Building TypeHouse
- Property TypeSingle Family
- StatusBuy
- Added12 weeks ago
- Bedrooms3
- Bathrooms3
- Area0 sq. ft.
- DirectionNo Data
- Added On26 Aug 2024
Property Overview
Exquisite 3-bedroom 3-bathroom home with 3+ acres and 156 feet of waterfront on Loughborough Lake! Experience the perfect blend of charm, comfort and sophistication with this beautiful 2-storeylake house steps to your own private waterfront and dock! As you enter the home, you notice the Open Concept Dining Room with wood-fireplace, a pristine Kitchen with lots of counterspace, cabinets and beautiful hardwood floors. The living room has double patio doors to your outdoor oasis, and an immense sun-drenched rec room with walls of patio doors, vaulted ceilings, and your own professional pool table. On the main level, you will find an incredible primary suite with walk-in closet, a sitting room, 2 patio doors with spectacular waterfront views, and an ensuite with dual sinks and walk-in shower. The second level, you will find two additional ample bedrooms, a common area for a study and an immaculate 4-piece bathroom with soaker tub and glass shower. **** EXTRAS **** Relax outdoors on your deck, enjoy the hot tub, swim or boat off your private dock or boat launch, watch the sunsets at your fire pit and let your guests enjoy the bunkie! Located 5 min from Sydenham & a 15-minute drive to Kingston. (id:51532)
Tags
| Property Summary |
|---|
| Building |
|---|
| Land |
|---|
| Level | Rooms | Dimensions |
|---|---|---|
| Second level | Sitting room | 3.3 m x 3.61 m |
| Bathroom | 3.31 m x 4.3 m | |
| Bedroom | 5.39 m x 5.18 m | |
| Bedroom | 3.3 m x 5.18 m | |
| Main level | Bathroom | 1.57 m x 2.4 m |
| Dining room | 3.25 m x 4.44 m | |
| Living room | 5.59 m x 7.75 m | |
| Kitchen | 8.99 m x 5.58 m | |
| Sunroom | 2.59 m x 4.36 m | |
| Recreational, Games room | 8.36 m x 8.72 m | |
| Primary Bedroom | 5.67 m x 8.72 m | |
| Bathroom | 5.72 m x 2.33 m |
| Features | |||||
|---|---|---|---|---|---|
| Cul-de-sac | Sump Pump | Detached Garage | |||
| Central Vacuum | Water Heater | Water softener | |||
| Central air conditioning | |||||












































