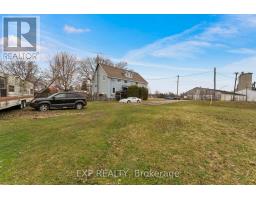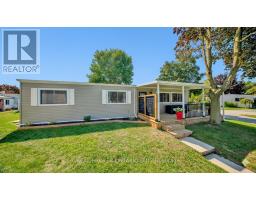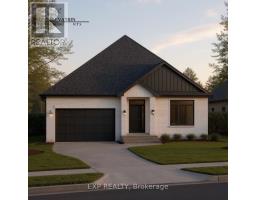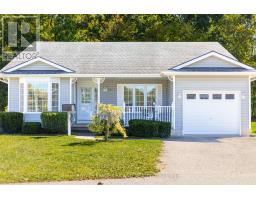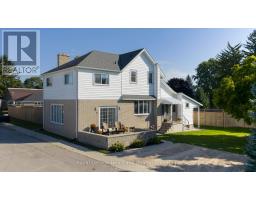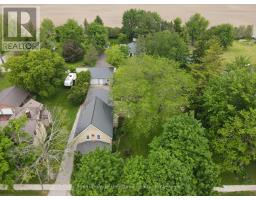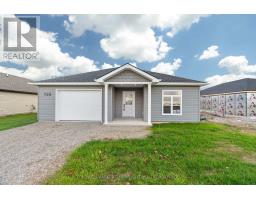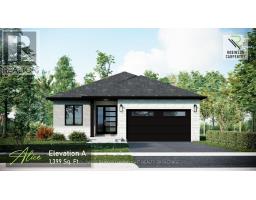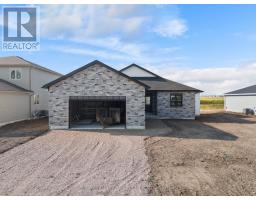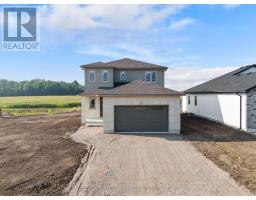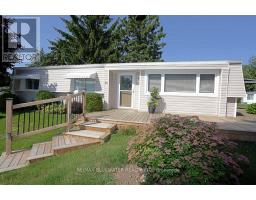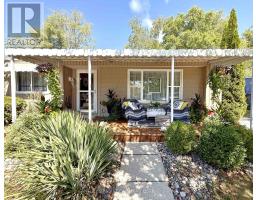56 VICTORIA AVENUE E, South Huron (Stephen), Ontario, CA
Address: 56 VICTORIA AVENUE E, South Huron (Stephen), Ontario
Summary Report Property
- MKT IDX12132432
- Building TypeHouse
- Property TypeSingle Family
- StatusBuy
- Added1 weeks ago
- Bedrooms4
- Bathrooms1
- Area1500 sq. ft.
- DirectionNo Data
- Added On14 Oct 2025
Property Overview
Welcome to 56 Victoria Ave East, Crediton! A 4-bedroom, 1-bathroom detached home with incredible potential for homeowners, investors, and business owners alike. Located just 15 minutes from Grand Bend Beach and 45 minutes from London, this property offers a perfect mix of rural tranquility and urban convenience, including easy access to the London International Airport. With three separate entrances, its ideal for creating an in-law suite, duplex conversion, or an accessory unit for short-term rentals or mortgage helper or setup a business or home based business. Plus the convenient location beside the Community Center with a soccer field, a baseball diamond and Crediton Conservation Area, adds extra appeal. Whether you're looking for a smart investment, a business opportunity, or a home with rental income potential, this versatile property has so much to offer. Come check it out NOW! (id:51532)
Tags
| Property Summary |
|---|
| Building |
|---|
| Land |
|---|
| Level | Rooms | Dimensions |
|---|---|---|
| Second level | Bedroom 2 | 4.35 m x 3.33 m |
| Bedroom 3 | 3.14 m x 3.56 m | |
| Bedroom 4 | 3.15 m x 3.56 m | |
| Main level | Bathroom | 2.47 m x 3.29 m |
| Living room | 6.39 m x 7.33 m | |
| Primary Bedroom | 4.15 m x 5.62 m | |
| Kitchen | 4.85 m x 3.47 m | |
| Laundry room | 2.27 m x 3.38 m | |
| Other | 5.61 m x 4.22 m |
| Features | |||||
|---|---|---|---|---|---|
| No Garage | Water Heater | Dishwasher | |||
| Freezer | Hood Fan | Stove | |||
| Refrigerator | Separate entrance | Central air conditioning | |||
| Fireplace(s) | |||||


















































