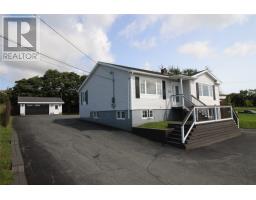3 Jacksonville Estates, South River, Newfoundland & Labrador, CA
Address: 3 Jacksonville Estates, South River, Newfoundland & Labrador
Summary Report Property
- MKT ID1271359
- Building TypeHouse
- Property TypeSingle Family
- StatusBuy
- Added19 weeks ago
- Bedrooms4
- Bathrooms3
- Area3800 sq. ft.
- DirectionNo Data
- Added On10 Jul 2024
Property Overview
Custom built in 2011, Beautiful 4 BR (2+2) grade level entry executive home with walk-out basement and over 3800 sq ft of elegantly developed living space providing the ambiance to go with the magnificent ocean views. Beautiful Vaulted ceilings and hardwood flooring help enhance the already lovely living room with large windows which capture the panoramic ocean views and the setting sun. A beautiful spacious kitchen with custom cognac birch cabinets, a walk-in pantry and beautiful ceramic floors, leads to a 7’ x 80’ wrap around patio deck with a large vaulted overhang and glass panels surrounding. There’s a beautiful Primary suite with soaker Jacuzzi tub and custom shower. The well developed Basement has two spacious bedrooms, Full Bathroom with shower, storage room, Large family room, Sitting Room, and wet bar provisions. Located on the beautiful south rolling hills of Clarkes Beach Harbor overlooking the ocean sanctuary of Clarkes Beach, Otterbury and Port-De-Grave, home to many sea birds, fish and mammals. Watch Eagles, Murrs, seals, whales, as well as sea-trout and salmon from your front step. There’s a 300 amp electrical panel and Air to air electric heat pump for economical heating and air conditioning. 22’ x 24’ attached garage and 16' x 28’ detached. Main floor and basement laundry facilities for your choice. (id:51532)
Tags
| Property Summary |
|---|
| Building |
|---|
| Land |
|---|
| Level | Rooms | Dimensions |
|---|---|---|
| Basement | Storage | 8 x 10 |
| Bedroom | 14 x 18 | |
| Bedroom | 8 x 14 | |
| Family room | 14 x 15 | |
| Main level | Bedroom | 10-5 x 12-6 |
| Primary Bedroom | 14-6 x 16 | |
| Laundry room | 8 x 11 | |
| Foyer | 8 x 11 | |
| Kitchen | 15 x 25 | |
| Living room | 21 x 22 |
| Features | |||||
|---|---|---|---|---|---|
| Attached Garage | Garage(2) | Dishwasher | |||
| Refrigerator | Microwave | Stove | |||
| Whirlpool | |||||


















































