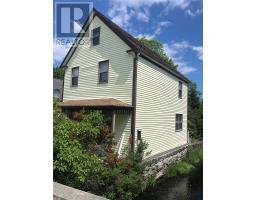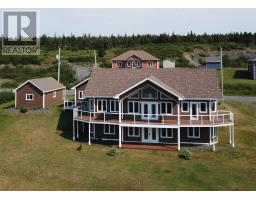89 Conception Bay Highway, South River, Newfoundland & Labrador, CA
Address: 89 Conception Bay Highway, South River, Newfoundland & Labrador
Summary Report Property
- MKT ID1275966
- Building TypeHouse
- Property TypeSingle Family
- StatusBuy
- Added13 weeks ago
- Bedrooms3
- Bathrooms1
- Area2364 sq. ft.
- DirectionNo Data
- Added On22 Aug 2024
Property Overview
Great starter, retirement to family home, located in the center of South River. If you're looking for a traditional style bungalow with traditional finishes then come take a look at this property, the interior finishes are mostly original but are in fantastic condition. It is hard to find such a home in this kind of condition. The shingles are between 5 and 10 years old, electrical panel has been upgraded to a 200-amp break panel, fully serviced lot with Town Water and Sewer, the lot itself is very difficult to find with this much land. the land size is estimated at 100' wide and 400' deep but that will be confirmed by an official survey. More grounds, trees, scrubs, this is what living around the bay is supposed to be like, plenty of space in a well-built traditional home. Home features 3 bedrooms, kitchen, separate dining area, large living room with plenty of natural lighting and while there is a fireplace, it may not pass inspection but would be nice to retro fit with a propane unit or electric insert. There is a full basement and that could be developed into extra living space if desired. The heating in the home is by a forced air furnace and oil tank is certified until 2043. This is one of those homes that don't come on the market often and is a sweet home that will make the next owner very comfortable. (id:51532)
Tags
| Property Summary |
|---|
| Building |
|---|
| Land |
|---|
| Level | Rooms | Dimensions |
|---|---|---|
| Main level | Bedroom | 12 x 13' |
| Bedroom | 8'4"" x 11' | |
| Bedroom | 8 x 11' | |
| Bath (# pieces 1-6) | 6'7"" x 9'7"" | |
| Porch | 4 x 4' | |
| Kitchen | 11'8"" x 12'6"" | |
| Dining room | 8'7"" x 14'3"" | |
| Living room/Fireplace | 14.5 x 16' | |
| Foyer | 5 x 10' |
| Features | |||||
|---|---|---|---|---|---|
| Refrigerator | Stove | ||||







































