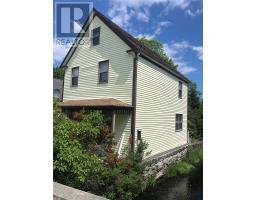66 Main Street, Clarkes Beach, Newfoundland & Labrador, CA
Address: 66 Main Street, Clarkes Beach, Newfoundland & Labrador
Summary Report Property
- MKT ID1274635
- Building TypeHouse
- Property TypeSingle Family
- StatusBuy
- Added19 weeks ago
- Bedrooms3
- Bathrooms1
- Area2069 sq. ft.
- DirectionNo Data
- Added On10 Jul 2024
Property Overview
Great starter, retirement to family home, located in the center of beautiful Clarke's Beach. This home features2 or 3 bedrooms depending on your needs, one of the bedrooms is presently used as a family room but could be a third bedroom, kitchen is a nice size and dining area is large enough for a table and hutch. The living room is a really nice size and while there is a fireplace, it may not pass inspection but would be nice to retro fit with a propane unit of electric insert. The owners installed a stackable washer and dryer in one of the bedroom closets for convenience but there is a basement and that could be relocated back to the basement area if desired. the basement is used for storage and finishes in this area will need work. The heating in the home is electric baseboard. The yard was always a well-kept beautiful landscaping with mature trees, scrubs and flower beds and could again be brought back with a little hard work. There is a small, detached garage 12 x 25'. This is one of those homes that don't come on the market often and is a sweet home that will make the next owner very comfortable. The land size of 140 x 120' is estimated and will need to be verified through official survey. (id:51532)
Tags
| Property Summary |
|---|
| Building |
|---|
| Land |
|---|
| Level | Rooms | Dimensions |
|---|---|---|
| Main level | Porch | 5 x 14' |
| Bedroom | 11.4 x 13.5' | |
| Bath (# pieces 1-6) | 6.5 x 7.5' | |
| Bedroom | 10 x 11 | |
| Family room | 10 x 14.4' | |
| Dining nook | 8 x 10' | |
| Kitchen | 10 x 10' | |
| Living room | 14.4 x 15.8' | |
| Foyer | 3.9 x 5.7 |
| Features | |||||
|---|---|---|---|---|---|
| Detached Garage | Garage(1) | Refrigerator | |||
| Stove | Dryer | ||||



























