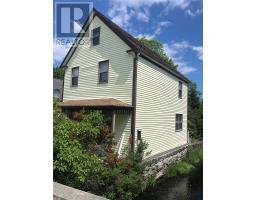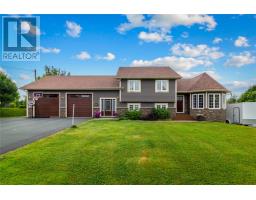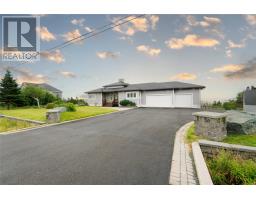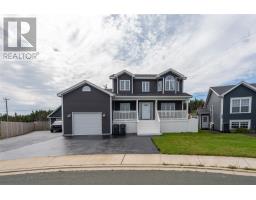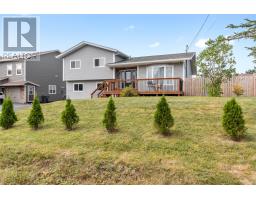31 Hollyberry Drive, Paradise, Newfoundland & Labrador, CA
Address: 31 Hollyberry Drive, Paradise, Newfoundland & Labrador
Summary Report Property
- MKT ID1276405
- Building TypeHouse
- Property TypeSingle Family
- StatusBuy
- Added13 weeks ago
- Bedrooms3
- Bathrooms3
- Area2511 sq. ft.
- DirectionNo Data
- Added On22 Aug 2024
Property Overview
Are you looking for a beautiful home close to all amenities? Then have a look at this exceptional property, custom designed by the current owners with attention to details for comfort easy living. This home boasts an open living concept with spacious living room, dining, and kitchen. The living room has a beautiful propane fireplace, the kitchen features birch cabinetry, ceramic tile backsplash, and central island with sink and overhang to accommodate bar stools. There are 3 bedrooms, with 2 bedrooms are located on the main floor along with 2 bathrooms. The basement is developed with a unique area designed for the 3rd bedroom large enough to accommodate a sitting area. There is a separate family room beautifully developed with easy access to the exterior with a built on entrance to the driveway. There is a separate bathroom on this level, so for extra family living space, this area is perfect. Plus, there are a couple of rooms that are used for storage and utility for additional development if desired. Some of the home's features are: convenient electric heating, mini split air to air heat pump systems for heating and cooling efficiency. The energy bills are very reasonable. Ask realtor to print summary for you. The laundry room is located between the home and garage entrance. The garage is heated and finished. There is a detached storage garage for ATV (10 x 12'). This home is in great condition and pride of ownership very evident throughout from the gleaming hardwood floors to the developed garden the owners have put their heart and soul into this property over the years. You will not be disappointed in this property. Please see attached "Sellers' Direction Re: Offers" no conveyance of offers until Aug 26th @ 5PM, offers to remain open till at least 7:00 PM, please. (id:51532)
Tags
| Property Summary |
|---|
| Building |
|---|
| Land |
|---|
| Level | Rooms | Dimensions |
|---|---|---|
| Basement | Foyer | 4 x 13' |
| Utility room | 9 x 12 | |
| Storage | 10 x 13' | |
| Family room | 14 x 17.5' | |
| Bath (# pieces 1-6) | 6 x 7.5' | |
| Bedroom | 13' x 25' | |
| Main level | Bath (# pieces 1-6) | 5.5 x 10' |
| Bedroom | 9.5 x 11' | |
| Ensuite | 5.5 x 7.5' | |
| Primary Bedroom | 11 x 21' | |
| Laundry room | 5.5 x 7.5 | |
| Kitchen | 10 x 12' | |
| Dining nook | 9 x 13.5' | |
| Living room | 13.5 x 17.5' | |
| Foyer | 5.5 x 7.5' |
| Features | |||||
|---|---|---|---|---|---|
| Attached Garage | Garage(1) | Dishwasher | |||
| Refrigerator | Stove | Washer | |||
| Dryer | |||||




















































