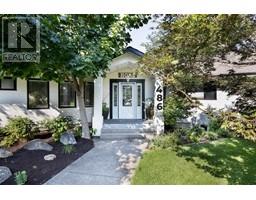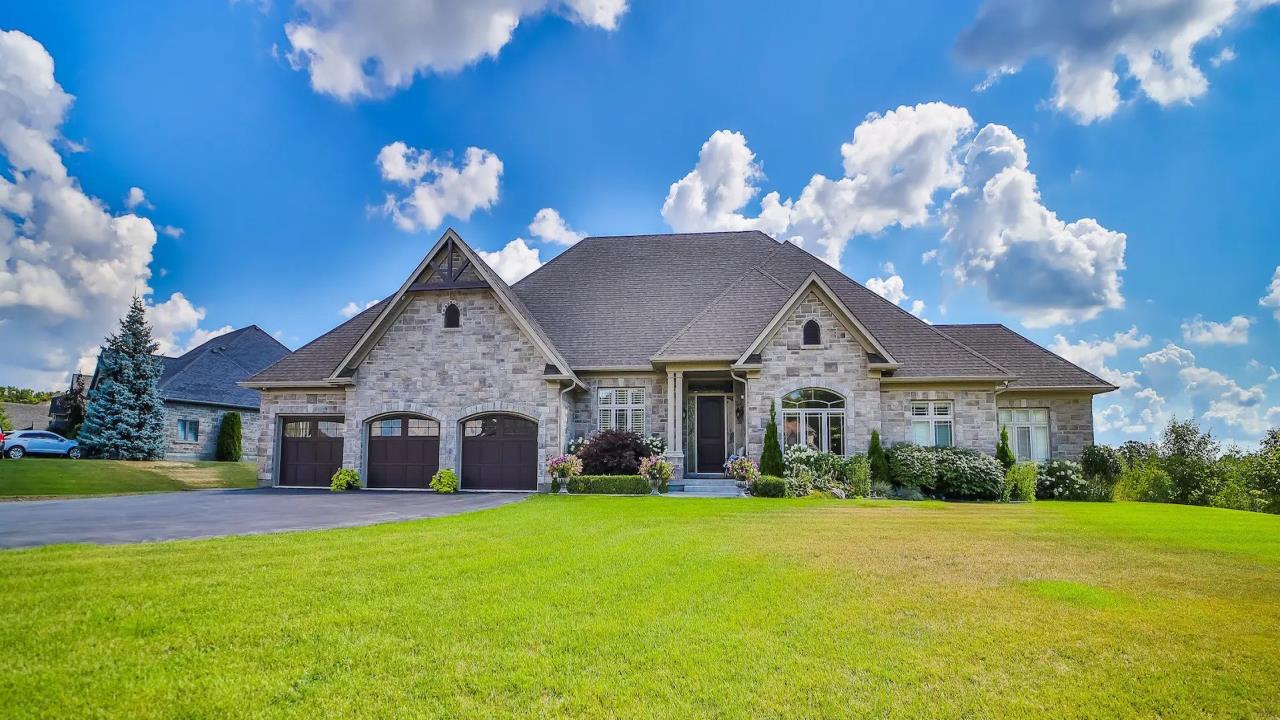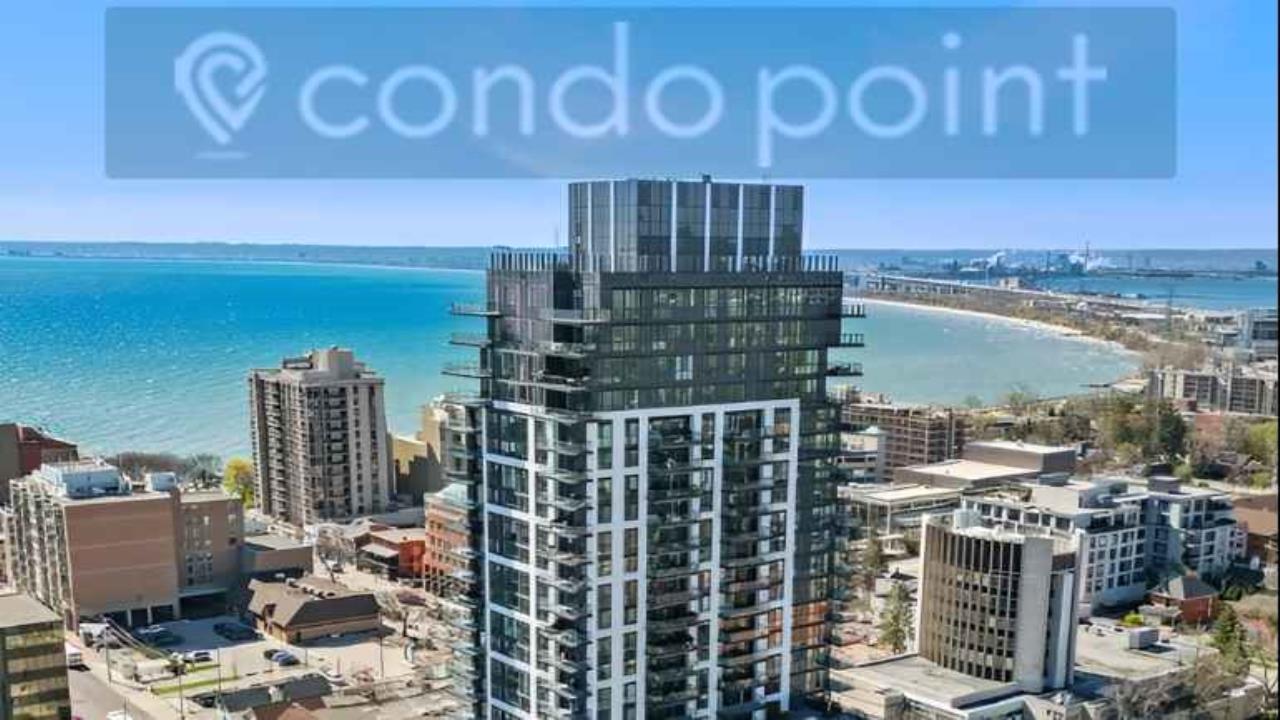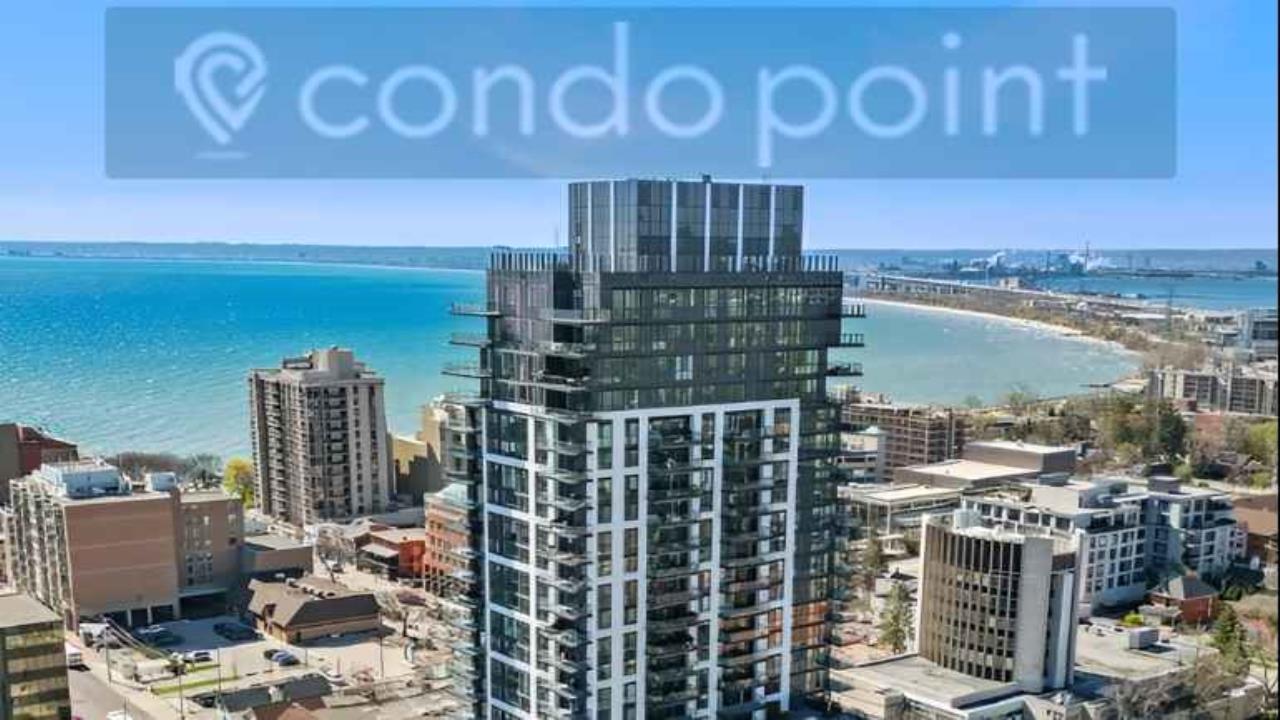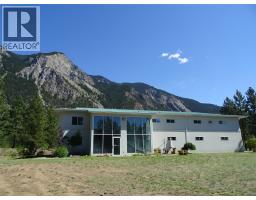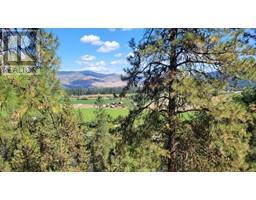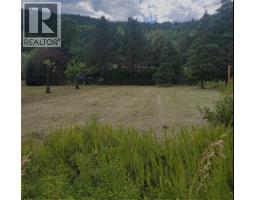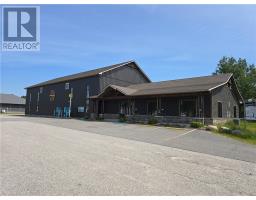93 RYE Road Unit# 17 Lount, South River, Ontario, CA
Address: 93 RYE Road Unit# 17, South River, Ontario

blog
Summary Report Property
- MKT ID40647850
- Building TypeHouse
- Property TypeSingle Family
- StatusBuy
- Added1 days ago
- Bedrooms1
- Bathrooms1
- Area828 sq. ft.
- DirectionNo Data
- Added On07 Jan 2025
Property Overview
OPPORTUNITY AND TRANQUILITY AWAITS! SWAP CITY LIFE FOR LESS STRIFE! TURNKEY HOME AWAITS YOU! Welcome to this beautiful piece of paradise. FIRST YEAR OF FEES COMPLIMENTS OF THE SELLER. With STARILINK AVAILABLE FOR THE PERFECT WORK AT HOME OPPRITUNITY. ARE YOU READY TO LEAVE THE RAT RACE OF THE CITY? This lovely spacious not so tiny home is nicely set on a quiet lot in an off grid community only 15 minutes from South River. This fully turnkey property is located in the unorganized township of Lount offering plenty of recreational land and privacy. Set on an acre of mixed forest that provides privacy and room to explore nature at it’s finest. The large deck overlooking a pond sets the scene for enjoyment of the wildlife All furniture included with a few small exceptions. This lovely home offers 12 foot cathedral ceilings, 2 water cisterns, back up generator, propane stove, propane fireplace and a wall furnace to keep you warm on the cold winter nights. Lots of outdoor storage available in your own beautiful shed. Land lease $4500 + Hst + $250 annual property taxes making this a super affordable oasis. Property fees include: snow plowing, garbage pick up at the designated spot located on the site, gray waste removal, road maintenance. This home has upgraded insulation, and upgraded finishings This perfect worry free, warm inviting home awaits you. Whether you are looking for a cottage or a permanent home, come take a look! You will not want to leave. (id:51532)
Tags
| Property Summary |
|---|
| Building |
|---|
| Land |
|---|
| Level | Rooms | Dimensions |
|---|---|---|
| Second level | Primary Bedroom | 11'10'' x 11'3'' |
| Bonus Room | 11'3'' x 11'3'' | |
| Main level | Utility room | 4'2'' x 6'2'' |
| Living room | 15'3'' x 11'3'' | |
| Eat in kitchen | 22'0'' x 11'3'' | |
| 3pc Bathroom | 5'3'' x 11'3'' |
| Features | |||||
|---|---|---|---|---|---|
| Country residential | Refrigerator | Satellite Dish | |||
| Stove | Gas stove(s) | Window Coverings | |||
| None | |||||














































