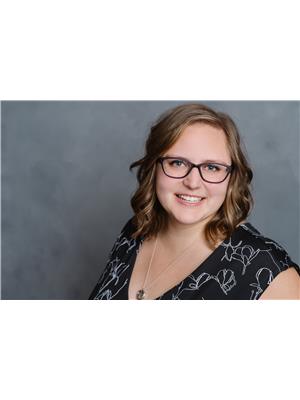1546 BLIND BAY Road South Shuswap, South Shuswap, British Columbia, CA
Address: 1546 BLIND BAY Road, South Shuswap, British Columbia
Summary Report Property
- MKT ID181253
- Building TypeHouse
- Property TypeSingle Family
- StatusBuy
- Added4 weeks ago
- Bedrooms4
- Bathrooms4
- Area6291 sq. ft.
- DirectionNo Data
- Added On19 Dec 2024
Property Overview
Opportunity knocks at this 3.7 acre property in Sorrento boasting a spacious home and breathtaking views of Shuswap Lake. Home is under renovation but is at the perfect stage for new owners to add their personal touches and ideas! Contact list agent for full list package outlining what will be completed prior to close. Option for buyer to take over reno and complete to their needs. 4 bedrooms, 3.5 bathrooms, with the potential and space to add bedrooms. Panoramic views of Shuswap Lake from the generous sized master and expansive main floor dining/living room/kitchen open concept. One of a kind oversized concrete kitchen island will be featured. Property zoned SPH allowing for a 75 unit Special Care Sleeping Facility or a 25 unit Special Care Facility - further upgrades required, buyer to verify zoning if deemed important. Bonus 5,000sqft concrete foundation ready for your new shop! Reach out for all the details and to book your private viewing! (id:51532)
Tags
| Property Summary |
|---|
| Building |
|---|
| Level | Rooms | Dimensions |
|---|---|---|
| Second level | Full bathroom | Measurements not available |
| Full ensuite bathroom | Measurements not available | |
| Basement | Full bathroom | Measurements not available |
| Storage | 23'0'' x 12'0'' | |
| Utility room | 11'0'' x 11'7'' | |
| Recreation room | 29'2'' x 26'6'' | |
| Main level | Bedroom | 10'7'' x 17'4'' |
| Bedroom | 27'2'' x 11'6'' | |
| Partial bathroom | Measurements not available | |
| Utility room | 13'8'' x 12'5'' | |
| Recreation room | 26'7'' x 13'8'' | |
| Primary Bedroom | 39'7'' x 34'8'' | |
| Living room | 21'1'' x 17'3'' | |
| Laundry room | 11'0'' x 11'5'' | |
| Kitchen | 13'8'' x 21'5'' | |
| Bedroom | 20'7'' x 10'9'' | |
| Dining room | 10'4'' x 13'5'' | |
| Foyer | 9'0'' x 1'0'' |
| Features | |||||
|---|---|---|---|---|---|
| Private setting | See Remarks | RV | |||
























