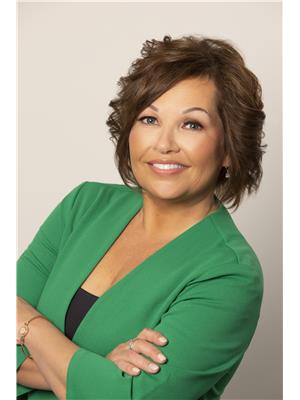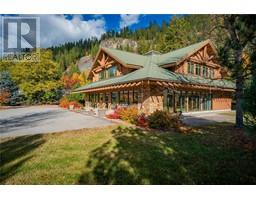2711 JACKS Crescent Nelson West/South Slocan, South Slocan, British Columbia, CA
Address: 2711 JACKS Crescent, South Slocan, British Columbia
Summary Report Property
- MKT ID2479546
- Building TypeHouse
- Property TypeSingle Family
- StatusBuy
- Added5 weeks ago
- Bedrooms2
- Bathrooms2
- Area1495 sq. ft.
- DirectionNo Data
- Added On19 Dec 2024
Property Overview
Welcome to this exquisite custom rancher that offers both style and functionality, providing versatile space for work or relaxation. Featuring soaring vaulted ceilings, this home boasts 2 bedrooms plus a den, master bedroom has patio doors leading to one of the patio areas, 2 modern bathrooms... comfort and convenience are at your fingertips. The heart of the home is a beautifully designed kitchen, complete with granite countertops and an inviting island, perfect for cooking and entertaining guests, beautiful livingroom with a cozy gas fireplace. This stunning home is situated on a spacious .84-acre lot, the property showcases spectacular landscaping that enhances the outdoor experience. Relax and unwind around the fire pit area, or enjoy the tranquility of your private patio area, complete with a hot tub for ultimate relaxation. With RV parking available and a large shed for stoarge! Located centrally between Castlegar and Nelson, you'll enjoy easy access to all the amenities these charming towns have to offer. Don?t miss this opportunity to own a piece of paradise that combines modern living with outdoor serenity! (id:51532)
Tags
| Property Summary |
|---|
| Building |
|---|
| Level | Rooms | Dimensions |
|---|---|---|
| Main level | Foyer | 6'6'' x 7'0'' |
| Dining room | 11'8'' x 13'7'' | |
| Kitchen | 11'10'' x 16'6'' | |
| Bedroom | 10'0'' x 10'11'' | |
| Den | 6'7'' x 8'10'' | |
| Primary Bedroom | 11'4'' x 13'5'' | |
| Laundry room | 8'6'' x 8'10'' | |
| Living room | 13'0'' x 14'0'' | |
| 4pc Bathroom | Measurements not available | |
| 2pc Bathroom | Measurements not available |
| Features | |||||
|---|---|---|---|---|---|
| Level lot | Central island | See Remarks | |||
| Refrigerator | Dishwasher | Dryer | |||
| Range - Gas | Washer | Central air conditioning | |||
| Wall unit | |||||






























































































