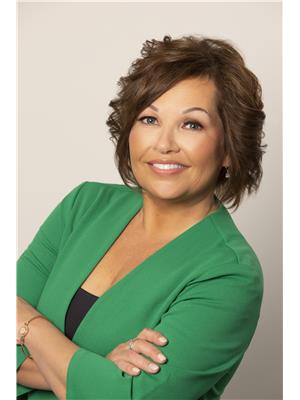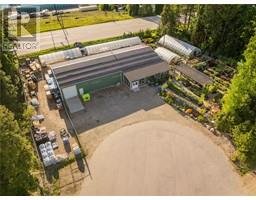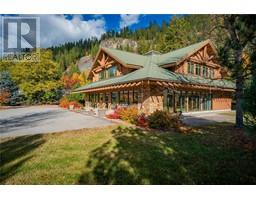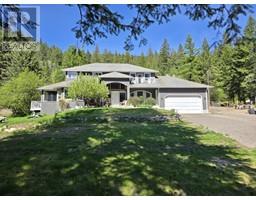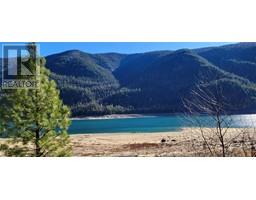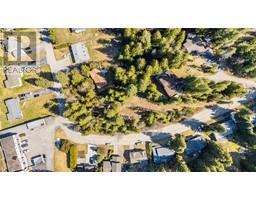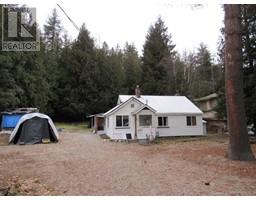804 28TH Street South Castlegar, Castlegar, British Columbia, CA
Address: 804 28TH Street, Castlegar, British Columbia
Summary Report Property
- MKT ID2480044
- Building TypeHouse
- Property TypeSingle Family
- StatusBuy
- Added1 days ago
- Bedrooms4
- Bathrooms3
- Area2407 sq. ft.
- DirectionNo Data
- Added On25 Apr 2025
Property Overview
Welcome to this beauiful 4-level split home, ideally located in the highly sought-after south-end of Castlegar. This lovely property offers a perfect blend of comfort, style, and functionality, making it an ideal choice for families or anyone looking for a spacious home. Upon entering, you will be greeted by a bright and airy atmosphere, thanks to large windows that allow natural light to flood the living spaces. The home boasts 4 bedrooms, 3 bathrooms providing ample space for relaxation and privacy. The master suite includes a convenient ensuite bathroom with a walk-in closet. The well-appointed kitchen featuring modern appliances and plenty of counter space for meal preparation. The adjoining dining area is ideal for hosting family gatherings or entertaining friends, This home has seen a number of recent upgrades, a new roof, a newly installed furnace and hot water tank ensure energy efficiency. Additionally, the upgraded attic insulation contributes to the home?s overall comfort. Step outside to discover a beautifully landscaped yard that is a true gardener's delight. The outdoor space features lush greenery, vibrant flowers, and well-maintained garden beds, beautiful covered deck providing a serene escape from the hustle and bustle of daily life. For those with a green thumb there is a greenhouse too! This property is ready to welcome you and your family..Schedule your viewing today and envision the possibilities that await in your new home! (id:51532)
Tags
| Property Summary |
|---|
| Building |
|---|
| Level | Rooms | Dimensions |
|---|---|---|
| Second level | 4pc Bathroom | Measurements not available |
| Bedroom | 10'4'' x 13'3'' | |
| Primary Bedroom | 13'3'' x 13'2'' | |
| 4pc Ensuite bath | Measurements not available | |
| Basement | Bedroom | 18'4'' x 12'6'' |
| Utility room | 18'4'' x 12'6'' | |
| Main level | 2pc Bathroom | Measurements not available |
| Bedroom | 8'2'' x 13'4'' | |
| Family room | 12'3'' x 19'1'' | |
| Living room | 17'3'' x 13'4'' | |
| Dining room | 9'6'' x 13'4'' | |
| Kitchen | 13'4'' x 10'7'' |
| Features | |||||
|---|---|---|---|---|---|
| Level lot | Attached Garage(2) | Refrigerator | |||
| Dishwasher | Dryer | Range - Gas | |||
| Oven | Washer | ||||











































































