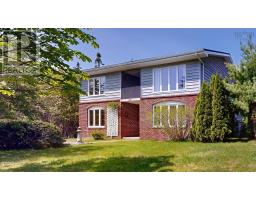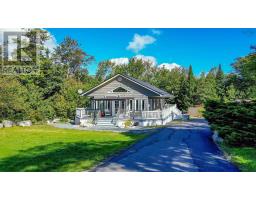828 Central Port Mouton Road, South West Port Mouton, Nova Scotia, CA
Address: 828 Central Port Mouton Road, South West Port Mouton, Nova Scotia
Summary Report Property
- MKT ID202507837
- Building TypeHouse
- Property TypeSingle Family
- StatusBuy
- Added9 weeks ago
- Bedrooms4
- Bathrooms1
- Area842 sq. ft.
- DirectionNo Data
- Added On15 Apr 2025
Property Overview
Discover your dream vacation home, perfectly situated within walking distance to several stunning white sand beaches, including the popular Carter?s Beach. Enjoy easy access from the new nearby parking lot, and explore additional beaches at the end of Burgess Road. This charming home offers the convenience of one-level living and low maintenance vinyl siding and a metal roof. The dining room features patio doors that open to a nicely landscaped yard where you can watch the kids play, entertain guests, and enjoy gardening. There is plenty of storage space in the two spacious sheds on the property. One of the two bedrooms on the main level requires finishing touches, and the two bedrooms upstairs are gutted and awaiting someone's vision. There is an all in one convenient store, restaurant, and liquor store just 5 minutes away, and more amenities in the town of Liverpool 20 minutes away. For more coastal adventures, The Quarterdeck Resort, Summerville Beach, and White Point Beach Resort and Golf Course are just a short drive away. This home is perfect for those who cherish being close to the beach and nature. (id:51532)
Tags
| Property Summary |
|---|
| Building |
|---|
| Level | Rooms | Dimensions |
|---|---|---|
| Second level | Bedroom | 20. x 11. unfinished |
| Bedroom | 7. x 14. unfinished | |
| Main level | Mud room | 8.8. x 7.5 |
| Kitchen | 10. x 10 | |
| Living room | 19.5. x 12 | |
| Bath (# pieces 1-6) | 7.7. x 9.1 | |
| Bedroom | 11.8. x 11.4 | |
| Bedroom | 12. x 10.3. unfinished |
| Features | |||||
|---|---|---|---|---|---|
| Treed | Level | Parking Space(s) | |||
| Stove | Refrigerator | ||||

































