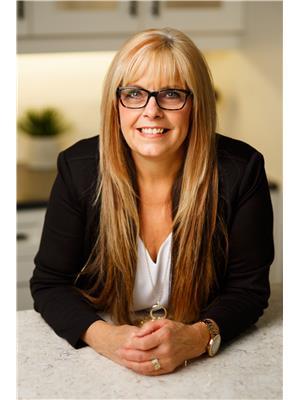255 Browning STREET, Southey, Saskatchewan, CA
Address: 255 Browning STREET, Southey, Saskatchewan
Summary Report Property
- MKT IDSK992263
- Building TypeHouse
- Property TypeSingle Family
- StatusBuy
- Added1 days ago
- Bedrooms2
- Bathrooms1
- Area1064 sq. ft.
- DirectionNo Data
- Added On06 Jan 2025
Property Overview
This charming bungalow is nestled in the quiet community of Southey, just steps away from Southey School and all the conveniences of Main Street. Situated on a spacious lot with alley access to a single garage, this property offers ample room for RV storage or the potential to add a larger garage or workshop in the future. Inside, the main floor boasts a combined kitchen and dining area, a bright and spacious living room, and 2 bedrooms , The primary bedroom has a very large walk-in closet that used to be a third bedroom. It could be converted back to a 3rd bedroom with the addition of a wall and doorway. The bathroom and some windows on the main floor have been updated over the years, The basement has older development but would need your personal touch to complete it. This home has seen upgrades including most flooring and paint. A large supply of tile and baseboards will remain after the sale, allowing you to complete any unfinished areas to your liking. The fridge, stove,washer, dryer ,microwave hood fan , dishwasher, floating shelves and 2 freezers will remain. This affordable family home is ready for its next chapter. (id:51532)
Tags
| Property Summary |
|---|
| Building |
|---|
| Land |
|---|
| Level | Rooms | Dimensions |
|---|---|---|
| Basement | Laundry room | Measurements not available |
| Main level | Living room | 19'9" x 13'3" |
| Kitchen/Dining room | 17'4" x 10'2" | |
| Primary Bedroom | 13" x 21' | |
| 4pc Ensuite bath | 4'11" x 9'10" | |
| Bedroom | 8'5" x 10'7" |
| Features | |||||
|---|---|---|---|---|---|
| Treed | Rectangular | Detached Garage | |||
| Parking Space(s)(3) | Washer | Refrigerator | |||
| Dishwasher | Dryer | Microwave | |||
| Freezer | Window Coverings | Stove | |||






































